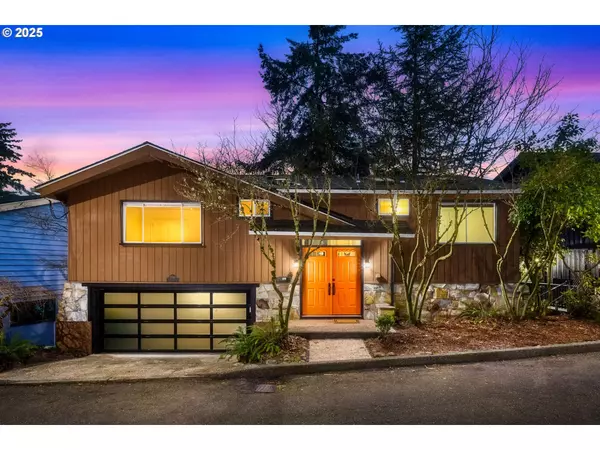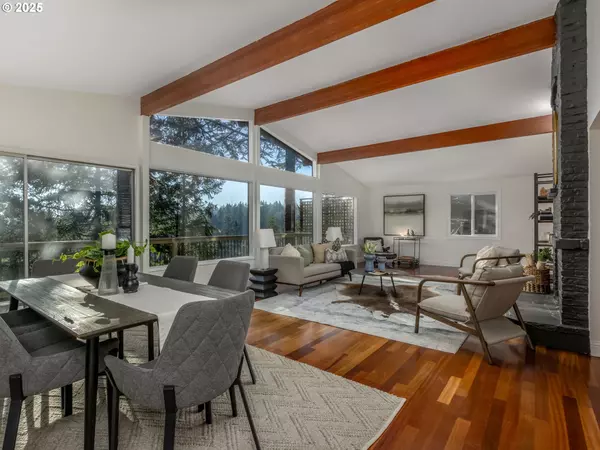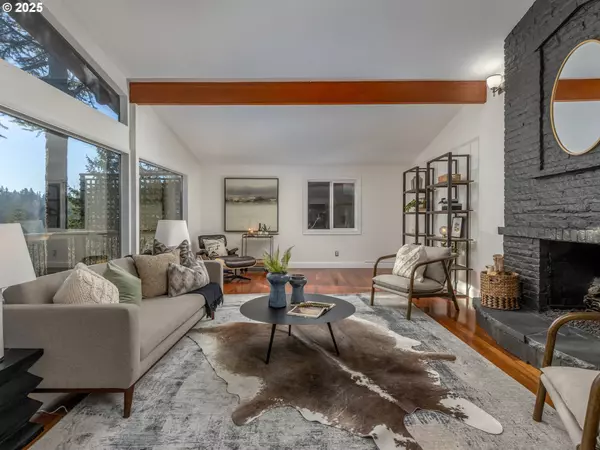Bought with Living Room Realty
For more information regarding the value of a property, please contact us for a free consultation.
3066 NW VALLE VISTA TER Portland, OR 97210
Want to know what your home might be worth? Contact us for a FREE valuation!

Our team is ready to help you sell your home for the highest possible price ASAP
Key Details
Sold Price $851,000
Property Type Single Family Home
Sub Type Single Family Residence
Listing Status Sold
Purchase Type For Sale
Square Footage 2,450 sqft
Price per Sqft $347
MLS Listing ID 417585071
Sold Date 06/30/25
Style Mid Century Modern
Bedrooms 3
Full Baths 3
Year Built 1966
Annual Tax Amount $18,377
Tax Year 2024
Lot Size 6,098 Sqft
Property Sub-Type Single Family Residence
Property Description
Perched high in one of Portland's most prestigious neighborhoods, Kings Heights, this mid-century modern home maintains its period charm while boasting updates perfect for today's living. The 2,450-square-foot floor plan spans two levels and includes three bedrooms, three bathrooms, an office/guest space, and a lower-level family room. An abundance of natural light greets you in the open-concept living, dining, and kitchen great room featuring a wall of windows overlooking territorial views. Appreciate the mid-century features like beamed vaulted ceilings and a cozy floor-to-ceiling brick fireplace. Perfect for entertaining, the great room sliding doors open up to the expansive deck that runs the length of the property. The revamped kitchen includes an island/eating bar, a breakfast nook with a built-in bench area, a wine refrigerator, and a 6-burner gas range. Relax in the primary suite with a bathroom that includes an expansive walk-in shower and skylight. Head downstairs to the updated lower level with engineered hardwoods and sliding door access to the large covered deck from the family room. Appreciate system updates like a newer air conditioner and furnace. Enjoy living near iconic hiking trails and parks, yet only minutes from Portland's famous NW 23rd Ave, which includes some of the city's best shopping, dining, and entertainment. [Home Energy Score = 1. HES Report at https://rpt.greenbuildingregistry.com/hes/OR10235456]
Location
State OR
County Multnomah
Area _148
Rooms
Basement Daylight, Finished
Interior
Interior Features Engineered Hardwood, Granite, Hardwood Floors, Heated Tile Floor, High Ceilings, Laundry, Skylight, Tile Floor, Vaulted Ceiling, Washer Dryer
Heating Forced Air
Cooling Central Air
Fireplaces Number 1
Fireplaces Type Gas
Appliance Dishwasher, Free Standing Gas Range, Free Standing Refrigerator, Granite, Island, Microwave, Stainless Steel Appliance, Tile, Wine Cooler
Exterior
Exterior Feature Covered Deck, Deck, Porch
Parking Features Attached
Garage Spaces 2.0
View Trees Woods
Roof Type Composition
Garage Yes
Building
Lot Description Sloped, Trees
Story 2
Sewer Public Sewer
Water Public Water
Level or Stories 2
Schools
Elementary Schools Chapman
Middle Schools West Sylvan
High Schools Lincoln
Others
Senior Community No
Acceptable Financing Cash, Conventional
Listing Terms Cash, Conventional
Read Less




