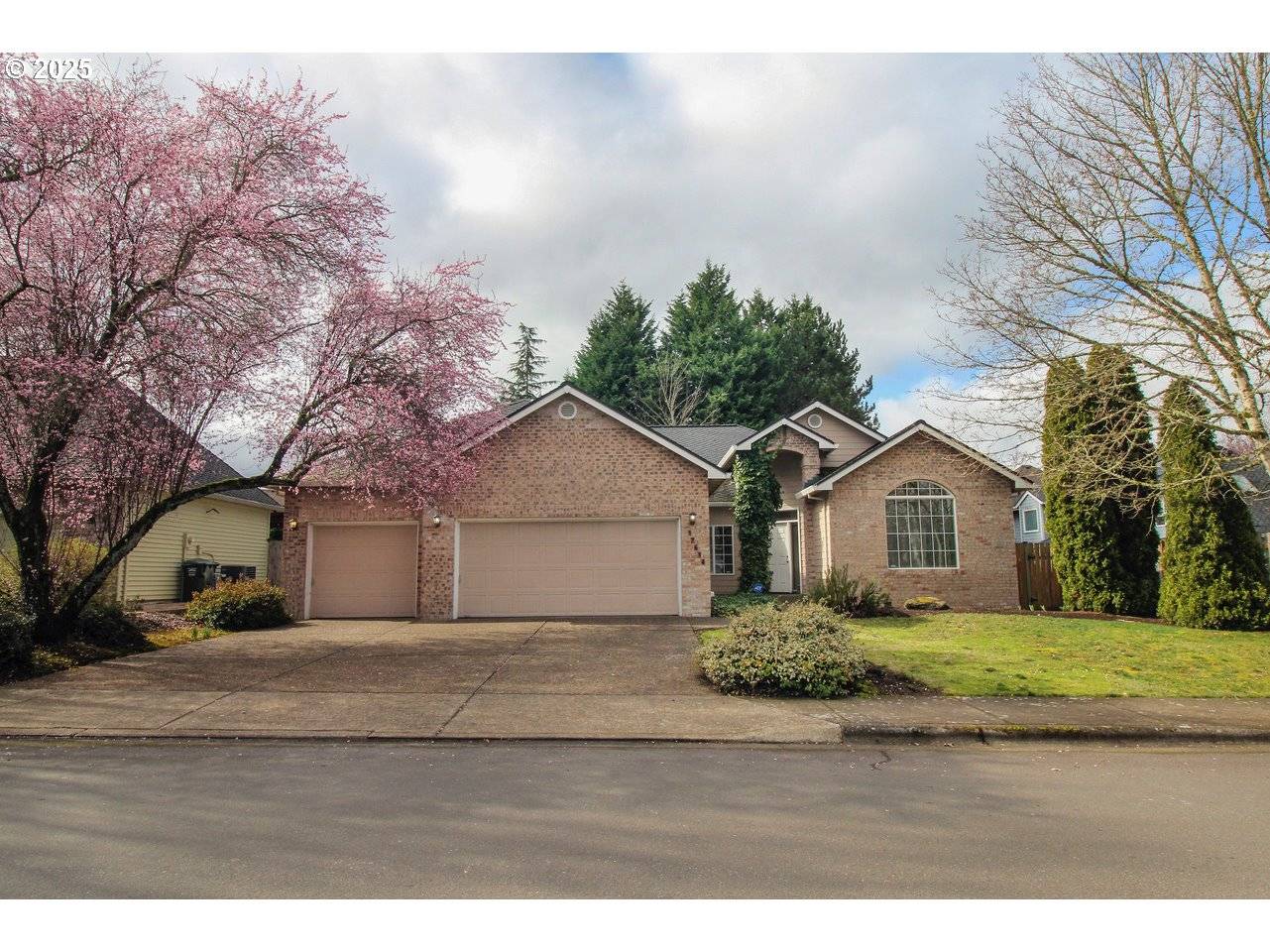Bought with ELEETE Real Estate
For more information regarding the value of a property, please contact us for a free consultation.
17614 NW LONE ROCK DR Portland, OR 97229
Want to know what your home might be worth? Contact us for a FREE valuation!

Our team is ready to help you sell your home for the highest possible price ASAP
Key Details
Sold Price $681,000
Property Type Single Family Home
Sub Type Single Family Residence
Listing Status Sold
Purchase Type For Sale
Square Footage 2,240 sqft
Price per Sqft $304
MLS Listing ID 786808133
Sold Date 05/20/25
Style Stories1, Ranch
Bedrooms 4
Full Baths 2
Year Built 1993
Annual Tax Amount $7,547
Tax Year 2024
Lot Size 7,840 Sqft
Property Sub-Type Single Family Residence
Property Description
Location, location, location... walking distance to highly regarded schools. Great one level home with an enticing floor plan. Three bedrooms and two bath plus an office with a closet. Fenced yard with mature landscaping with a patio that would be entertainer friendly. The home needs new floors, so you can pick your surfaces and style. Update the countertops at the same time and you will have updates you want and love. The home has larger bedrooms with built in window seats. Kitchen to family room open layout supporting family time and entertaining. A dream garage that will be the envy of your friends and family, three cars plus finished floors. The home office supports a work from home or simply an office for your enjoyment. Close to dinning, shopping, schools and easy access to highways for commuting or getting someplace fun! Priced to sell including a discount for updates! Hurry and see this one.
Location
State OR
County Washington
Area _149
Rooms
Basement Crawl Space
Interior
Interior Features High Ceilings, Laundry, Soaking Tub, Vaulted Ceiling, Wallto Wall Carpet, Wood Floors
Heating Forced Air
Cooling Central Air
Fireplaces Number 1
Appliance Builtin Oven, Builtin Range, Cook Island, Dishwasher, Disposal, Free Standing Refrigerator, Microwave, Pantry, Plumbed For Ice Maker
Exterior
Exterior Feature Fenced, Garden, Patio, Sprinkler
Parking Features Attached
Garage Spaces 3.0
Roof Type Composition
Accessibility GarageonMain, OneLevel
Garage Yes
Building
Lot Description Level, Private, Public Road
Story 1
Foundation Concrete Perimeter
Sewer Public Sewer
Water Public Water
Level or Stories 1
Schools
Elementary Schools Bethany
Middle Schools Meadow Park
High Schools Westview
Others
Senior Community No
Acceptable Financing Conventional, FHA, VALoan
Listing Terms Conventional, FHA, VALoan
Read Less




