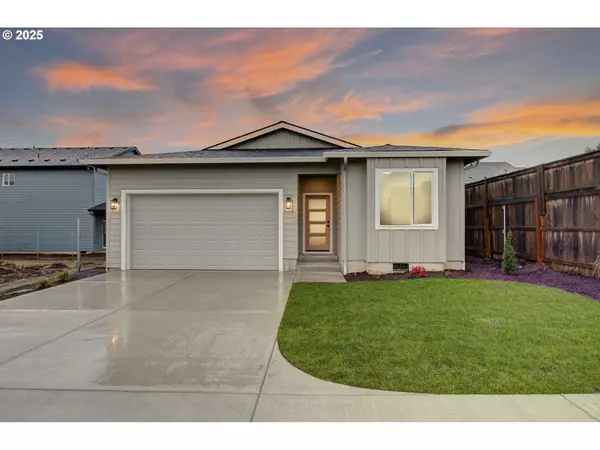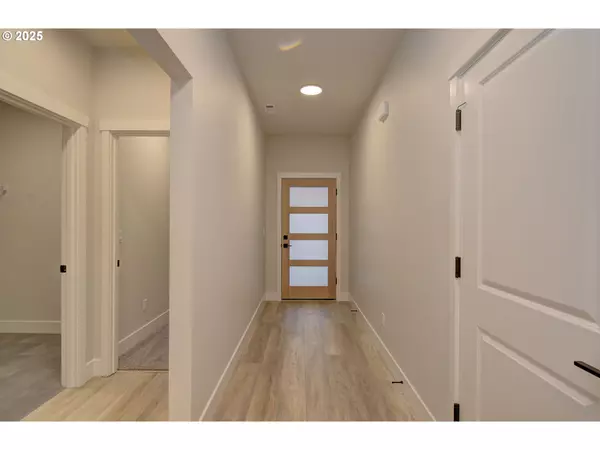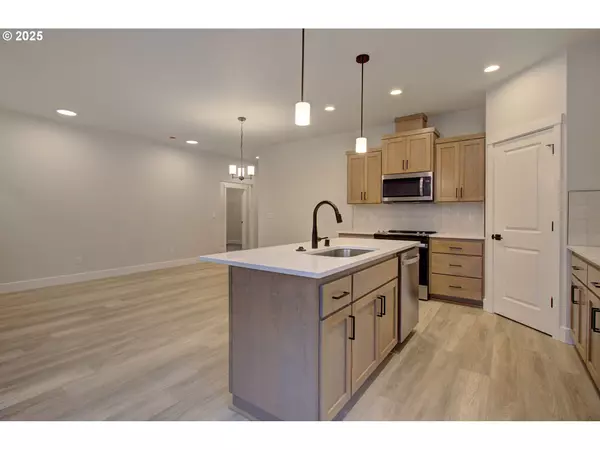Bought with Pro Realty Group NW, LLC
For more information regarding the value of a property, please contact us for a free consultation.
12206 NE 107th WAY Vancouver, WA 98682
Want to know what your home might be worth? Contact us for a FREE valuation!

Our team is ready to help you sell your home for the highest possible price ASAP
Key Details
Sold Price $522,550
Property Type Single Family Home
Sub Type Single Family Residence
Listing Status Sold
Purchase Type For Sale
Square Footage 1,499 sqft
Price per Sqft $348
MLS Listing ID 24333142
Sold Date 02/21/25
Style Stories1
Bedrooms 3
Full Baths 2
Condo Fees $60
HOA Fees $60/mo
Year Built 2024
Annual Tax Amount $1,500
Property Sub-Type Single Family Residence
Property Description
Welcome to your dream home! This stunning, brand new built single-story home is move in ready! With 1,499 square feet of thoughtfully designed living space, this three-bedroom, two-bathroom, gem of a home is ideal for families seeking comfort and practicality. As you step inside, you'll be greeted by an open floor plan, LVP and LVT flooring throughout, tile backsplash, quartz countertops and a large kitchen island. The open concept living area features an electric shiplap fireplace, and wood mantle. Retreat to the spacious primary bedroom to enjoy an en-suite bathroom with dual vanities, and large walk-in closet. Step outside to your large covered patio with electrical, an ideal space for year round outdoor entertaining or simply relaxing! With a two-car garage, you'll have plenty of space for vehicles and storage. This home is not just a place to live - it's a place to thrive! Don't miss this incredible opportunity to own this home. Schedule your private tour today to learn more about this home and our community. !Friday-Monday agent on site 12:00pm-4:00pm!! Community has other floor plans, lots + customizations available.
Location
State WA
County Clark
Area _62
Rooms
Basement Crawl Space
Interior
Interior Features Garage Door Opener, High Ceilings, High Speed Internet, Laminate Flooring, Laundry, Luxury Vinyl Plank, Luxury Vinyl Tile, Quartz, Wallto Wall Carpet
Heating Forced Air95 Plus
Cooling Central Air
Fireplaces Number 1
Fireplaces Type Electric
Appliance Dishwasher, Free Standing Range, Free Standing Refrigerator, Microwave, Pantry, Plumbed For Ice Maker, Quartz, Stainless Steel Appliance
Exterior
Exterior Feature Covered Patio, Fenced, Patio, Sprinkler, Yard
Parking Features Attached
Garage Spaces 2.0
Roof Type Composition
Accessibility GarageonMain, MainFloorBedroomBath, OneLevel
Garage Yes
Building
Lot Description Level
Story 1
Foundation Concrete Perimeter
Sewer Public Sewer
Water Public Water
Level or Stories 1
Schools
Elementary Schools Glenwood
Middle Schools Laurin
High Schools Prairie
Others
Senior Community No
Acceptable Financing Cash, Conventional, FHA, VALoan
Listing Terms Cash, Conventional, FHA, VALoan
Read Less




