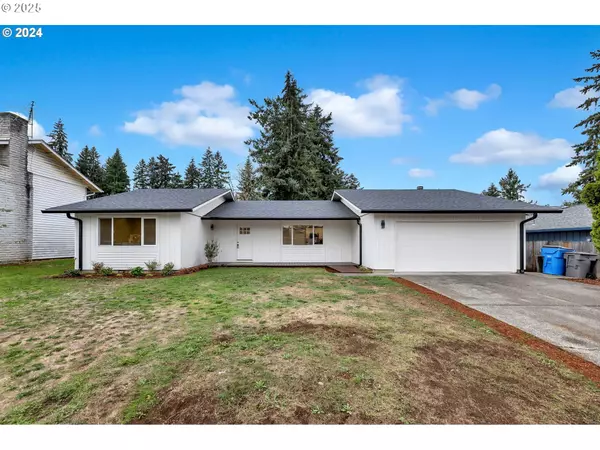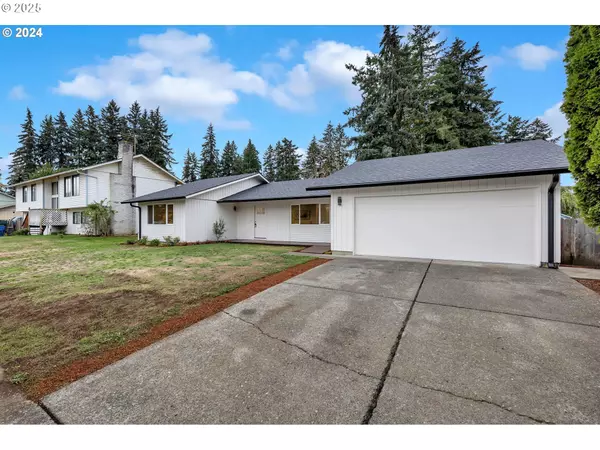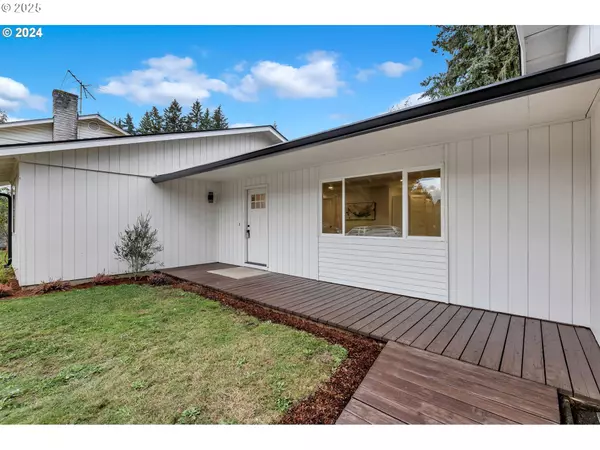Bought with Windermere/Crest Realty Co
For more information regarding the value of a property, please contact us for a free consultation.
3104 NE 135TH AVE Vancouver, WA 98682
Want to know what your home might be worth? Contact us for a FREE valuation!

Our team is ready to help you sell your home for the highest possible price ASAP
Key Details
Sold Price $580,000
Property Type Single Family Home
Sub Type Single Family Residence
Listing Status Sold
Purchase Type For Sale
Square Footage 2,036 sqft
Price per Sqft $284
MLS Listing ID 427603816
Sold Date 02/21/25
Style Stories1
Bedrooms 4
Full Baths 3
Year Built 1979
Annual Tax Amount $4,340
Tax Year 2024
Lot Size 10,018 Sqft
Property Sub-Type Single Family Residence
Property Description
Spacious ranch home on large lot with dual primary bedrooms. Don't miss this stunning remodeled home featuring an all new kitchen w/ ss appliances, huge eat-in island, ample cabinet/ pantry space, quartz counters, open concept and gorgeous dining room with modern fireplace. This unique layout offers 4 large bedrooms including two primaries on opposite sides of the home. Second primary bed makes it ideal for multi-gen living, a work from home office, or possible ADU or Air Bnb conversion. Large fenced yard, oversized garage and top to bottom updates, you don't want to miss this one! Buyer to do due diligence on possible home uses.
Location
State WA
County Clark
Area _22
Zoning R-4
Rooms
Basement Crawl Space
Interior
Interior Features Laundry, Vinyl Floor, Wallto Wall Carpet
Heating Ductless, Mini Split, Wall Heater
Cooling Mini Split
Fireplaces Number 1
Fireplaces Type Wood Burning
Appliance Dishwasher, Free Standing Range, Free Standing Refrigerator, Microwave, Pantry, Quartz, Stainless Steel Appliance
Exterior
Exterior Feature Covered Patio, Fenced, Outbuilding, Patio, Tool Shed, Yard
Parking Features Attached
Garage Spaces 2.0
Roof Type Composition
Accessibility GarageonMain, GroundLevel, MainFloorBedroomBath, MinimalSteps, OneLevel, UtilityRoomOnMain, WalkinShower
Garage Yes
Building
Lot Description Level, Public Road, Trees
Story 1
Foundation Concrete Perimeter
Sewer Public Sewer
Water Public Water
Level or Stories 1
Schools
Elementary Schools Burton
Middle Schools Cascade
High Schools Evergreen
Others
Senior Community No
Acceptable Financing Cash, Conventional, FHA, VALoan
Listing Terms Cash, Conventional, FHA, VALoan
Read Less




