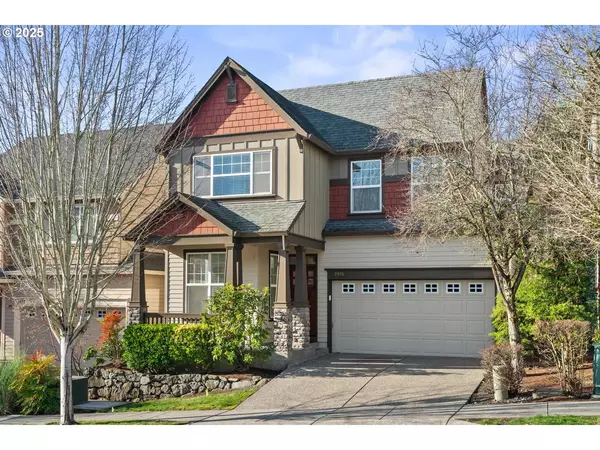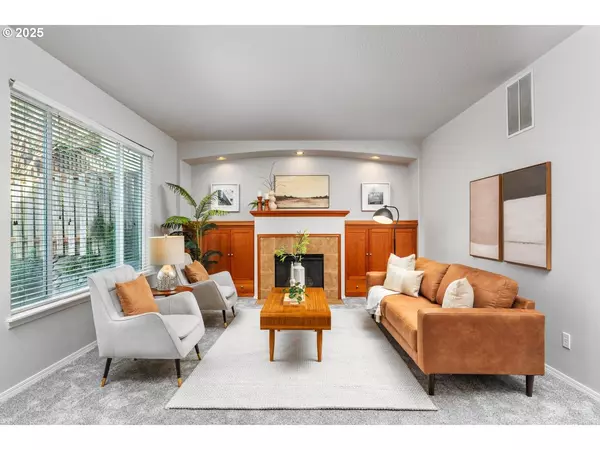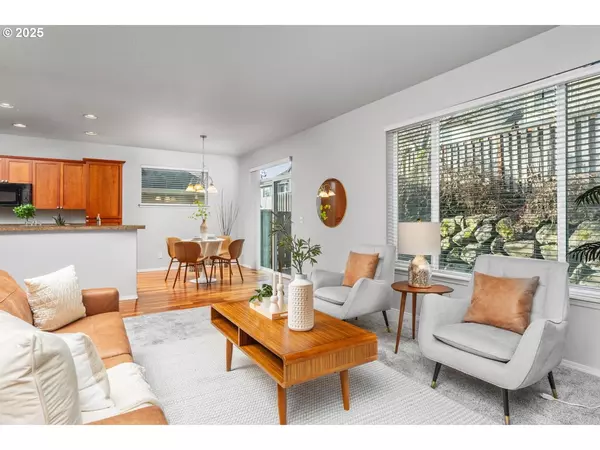Bought with Keller Williams Realty Professionals
For more information regarding the value of a property, please contact us for a free consultation.
2895 NW 172ND TER Beaverton, OR 97006
Want to know what your home might be worth? Contact us for a FREE valuation!

Our team is ready to help you sell your home for the highest possible price ASAP
Key Details
Sold Price $580,000
Property Type Single Family Home
Sub Type Single Family Residence
Listing Status Sold
Purchase Type For Sale
Square Footage 1,736 sqft
Price per Sqft $334
Subdivision Arbor Reserve / Bethany
MLS Listing ID 161712825
Sold Date 02/13/25
Style Stories2, Traditional
Bedrooms 3
Full Baths 2
Condo Fees $136
HOA Fees $136/mo
Year Built 2004
Annual Tax Amount $6,258
Tax Year 2024
Lot Size 3,049 Sqft
Property Sub-Type Single Family Residence
Property Description
Move-in ready with modern floor plan in desirable Arbor Reserve. New carpet, interior and exterior paint, hi-efficiency furnace and air conditioning (October 2024) and water heater (2023). Spacious, light-filled living room with custom built-ins flanking both sides of gas fireplace opens to kitchen and dining. Island kitchen features granite counters, abundant cabinets and GE Profile gas appliances. Main floor office with deep closet. Three bedrooms and laundry room with tile floor and built-ins, all upstairs. Roomy primary bedroom suite has tray ceiling, walk-in closet and en-suite bathroom with tile floor and counter, soaking tub and abundant cabinetry. Second bedroom has Murphy bed and additional built-ins. Backyard features expanded patio. Around the block from neighborhood park and feeding to in-demand schools, including Bethany Elementary and Westview High.
Location
State OR
County Washington
Area _149
Rooms
Basement Crawl Space
Interior
Interior Features Granite, Hardwood Floors, Murphy Bed, Soaking Tub, Tile Floor, Wallto Wall Carpet, Washer Dryer
Heating Forced Air95 Plus
Cooling Central Air
Fireplaces Number 1
Fireplaces Type Gas
Appliance Builtin Range, Dishwasher, Disposal, Free Standing Refrigerator, Gas Appliances, Granite, Island, Microwave, Pantry, Plumbed For Ice Maker
Exterior
Exterior Feature Fenced, Patio, Sprinkler, Yard
Parking Features Attached
Garage Spaces 2.0
Roof Type Composition
Accessibility NaturalLighting
Garage Yes
Building
Lot Description Level
Story 2
Foundation Concrete Perimeter
Sewer Public Sewer
Water Public Water
Level or Stories 2
Schools
Elementary Schools Bethany
Middle Schools Five Oaks
High Schools Westview
Others
Acceptable Financing Cash, Conventional, FHA, VALoan
Listing Terms Cash, Conventional, FHA, VALoan
Read Less




