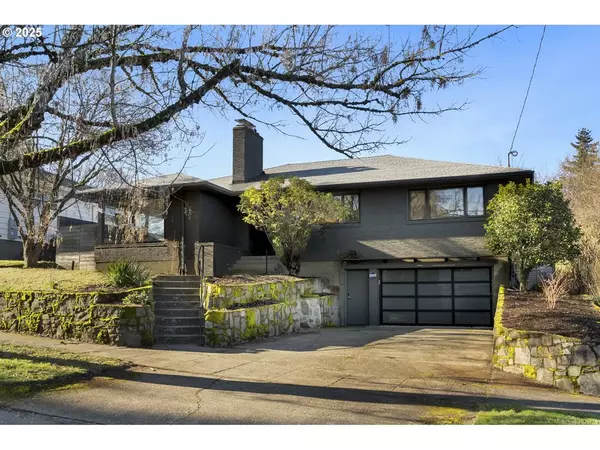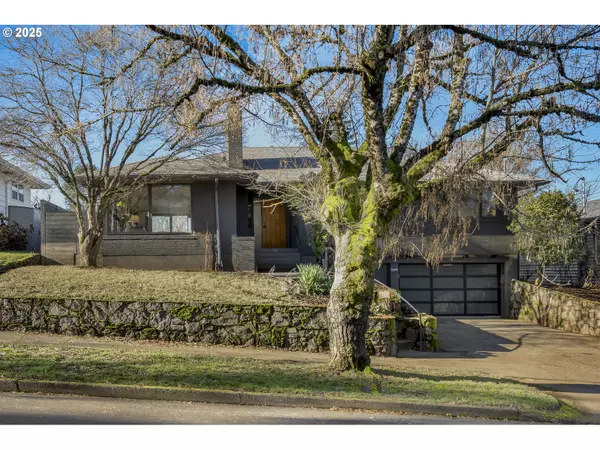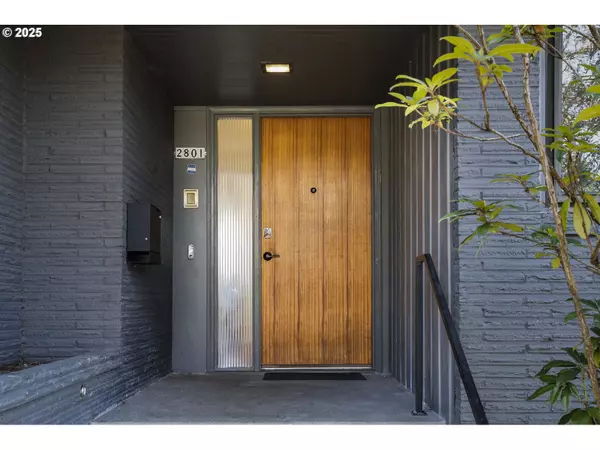Bought with John L. Scott Portland Central
For more information regarding the value of a property, please contact us for a free consultation.
2801 SE 51ST AVE Portland, OR 97206
Want to know what your home might be worth? Contact us for a FREE valuation!

Our team is ready to help you sell your home for the highest possible price ASAP
Key Details
Sold Price $950,000
Property Type Single Family Home
Sub Type Single Family Residence
Listing Status Sold
Purchase Type For Sale
Square Footage 2,793 sqft
Price per Sqft $340
Subdivision Richmond
MLS Listing ID 742769305
Sold Date 02/03/25
Style Mid Century Modern
Bedrooms 3
Full Baths 3
Year Built 1955
Annual Tax Amount $9,782
Tax Year 2024
Lot Size 6,098 Sqft
Property Sub-Type Single Family Residence
Property Description
This stunning Mid-Century Modern gem has been meticulously restored to preserve its iconic character while seamlessly integrating modern amenities for contemporary living. Bathed in natural light, the open-concept layout promotes effortless flow, making it ideal for both entertaining and everyday living. Beautiful Mahogany woodwork and rich hardwood floors grace every room, creating an inviting and timeless atmosphere. The chef's kitchen is a true highlight, featuring a Bertazzoni 6-burner gas range, a sleek Bulthaup island, custom cabinetry, eating bar and stainless-steel countertops—perfect for culinary enthusiasts. The main level offers three spacious bedrooms and two bathrooms, including a primary suite with a spa-like 6-foot soaking tub.The lower level offers a versatile ADU with a private entrance, featuring a gourmet kitchen with Wolf range, stylish bathroom, and a spacious living room with a cozy fireplace—ideal for multigenerational living, guest space or as an income-generating unit. High-end Vitsoe shelving units and projector screens on both levels enhance the home's functionality and aesthetic. Step outside through the sliding glass doors off the dining room to a spacious deck and secluded backyard oasis, complete with raised garden beds, fruit trees, and a peek-a-boo view of downtown. This private retreat is perfect for both relaxation and entertaining. Prime location just moments from the vibrant shops, cafes, restaurants, and food carts on Division and Hawthorne, as well as the serene beauty of Mt. Tabor Park. Don't miss it! [Home Energy Score = 5. HES Report at https://rpt.greenbuildingregistry.com/hes/OR10183258]
Location
State OR
County Multnomah
Area _143
Zoning RM1
Rooms
Basement Finished, Full Basement
Interior
Interior Features Hardwood Floors, Heated Tile Floor, Laundry, Separate Living Quarters Apartment Aux Living Unit, Soaking Tub, Tile Floor, Wallto Wall Carpet, Washer Dryer
Heating Forced Air, Mini Split
Cooling Central Air
Fireplaces Number 2
Fireplaces Type Wood Burning
Appliance Dishwasher, Disposal, Double Oven, Free Standing Gas Range, Free Standing Refrigerator, Range Hood, Stainless Steel Appliance
Exterior
Exterior Feature Deck, Fenced, Porch, Storm Door, Yard
Parking Features Attached, TuckUnder
Garage Spaces 1.0
View Territorial
Roof Type Composition
Garage Yes
Building
Lot Description Private
Story 2
Foundation Concrete Perimeter
Sewer Public Sewer
Water Public Water
Level or Stories 2
Schools
Elementary Schools Atkinson
Middle Schools Harrison Park
High Schools Franklin
Others
Senior Community No
Acceptable Financing Cash, Conventional
Listing Terms Cash, Conventional
Read Less




