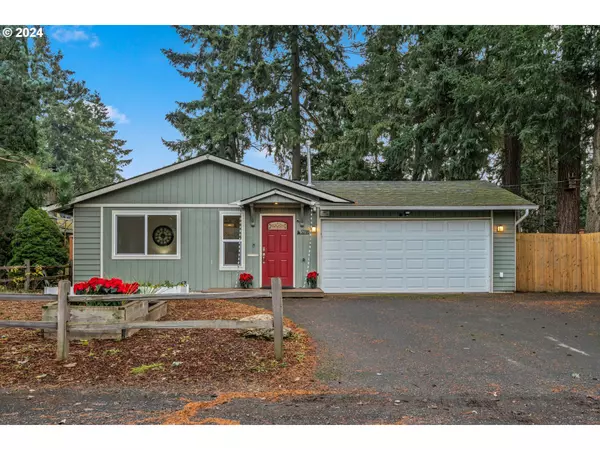Bought with Lark and Fir Realty LLC
For more information regarding the value of a property, please contact us for a free consultation.
5700 SE TENINO ST Portland, OR 97206
Want to know what your home might be worth? Contact us for a FREE valuation!

Our team is ready to help you sell your home for the highest possible price ASAP
Key Details
Sold Price $460,000
Property Type Single Family Home
Sub Type Single Family Residence
Listing Status Sold
Purchase Type For Sale
Square Footage 1,015 sqft
Price per Sqft $453
MLS Listing ID 24595233
Sold Date 01/03/25
Style Stories1, Ranch
Bedrooms 3
Full Baths 1
Year Built 1975
Annual Tax Amount $5,142
Tax Year 2024
Lot Size 7,405 Sqft
Property Sub-Type Single Family Residence
Property Description
This delightful one-level ranch is waiting for you!!! Fully updated in 2021, this home boasts a new roof, gutters, windows, doors as well as upgraded insulation, electrical & plumbing. The completely remodeled kitchen is a dream with granite counters, gas stove, new stainless steel appliances (2021) & plenty of cabinets. Sitting on a 0.17-acre corner lot, the front yard features raised garden beds with raspberries & strawberries, while the private backyard offers a fully fenced retreat with a covered gazebo & shed. A sizable 2-car garage with built-in cabinets provides extra storage. Other highlights include a 96% efficient gas furnace, heat pump for A/C, new flooring, fresh interior/exterior paint, RV parking & modernized bathroom! With all appliances included (refrigerator, washer, dryer & freezer) this darling abode is move-in ready! Don't miss out, schedule your showing today! [Home Energy Score = 6. HES Report at https://rpt.greenbuildingregistry.com/hes/OR10190265]
Location
State OR
County Multnomah
Area _143
Zoning R7
Rooms
Basement Crawl Space
Interior
Interior Features Engineered Hardwood, Garage Door Opener, Granite, Laundry, Soaking Tub, Washer Dryer
Heating Forced Air95 Plus
Cooling Heat Pump
Appliance Dishwasher, Disposal, Free Standing Gas Range, Free Standing Refrigerator, Gas Appliances, Granite, Microwave, Stainless Steel Appliance, Tile
Exterior
Exterior Feature Covered Patio, Fenced, Gazebo, Raised Beds, R V Parking, Tool Shed, Yard
Parking Features Attached
Garage Spaces 2.0
Roof Type Composition
Accessibility GarageonMain, GroundLevel, MainFloorBedroomBath, MinimalSteps, OneLevel, Parking, UtilityRoomOnMain
Garage Yes
Building
Lot Description Corner Lot, Level, Trees
Story 1
Foundation Concrete Perimeter
Sewer Public Sewer
Water Public Water
Level or Stories 1
Schools
Elementary Schools Whitman
Middle Schools Lane
High Schools Cleveland
Others
Senior Community No
Acceptable Financing Cash, Conventional, FHA, VALoan
Listing Terms Cash, Conventional, FHA, VALoan
Read Less




