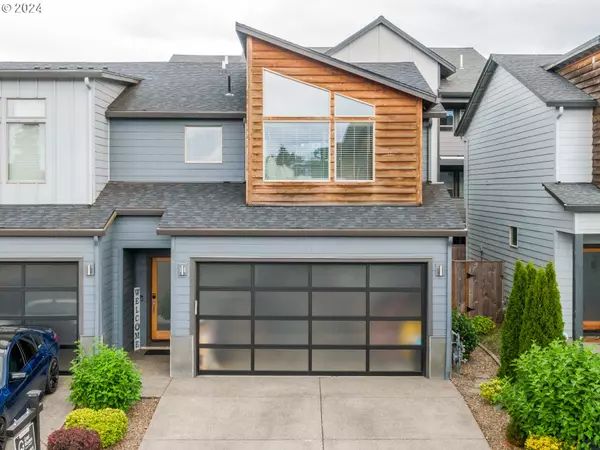Bought with MORE Realty, Inc
For more information regarding the value of a property, please contact us for a free consultation.
11506 NE 122ND PL Vancouver, WA 98682
Want to know what your home might be worth? Contact us for a FREE valuation!

Our team is ready to help you sell your home for the highest possible price ASAP
Key Details
Sold Price $440,900
Property Type Townhouse
Sub Type Townhouse
Listing Status Sold
Purchase Type For Sale
Square Footage 1,605 sqft
Price per Sqft $274
MLS Listing ID 24465291
Sold Date 11/15/24
Style Stories2, Townhouse
Bedrooms 3
Full Baths 2
Condo Fees $160
HOA Fees $160/mo
Year Built 2016
Annual Tax Amount $2,858
Tax Year 2023
Lot Size 2,178 Sqft
Property Description
Welcome to this beautiful end-unit townhome in a prime Vancouver location! Offering modern design and quality finishes, this home features an open-concept main floor with a sleek island kitchen, quartz countertops, brand-new carpet, and fresh paint throughout. The interior also boasts new painted interior as well as upgraded fixtures, millwork, and beautiful wainscoting that add an elegant touch. Upstairs, the spacious primary suite offers a tiled shower and a large walk-in closet, complemented by two additional bedrooms and a versatile loft perfect for a home office or extra living space. With the HOA covering exterior maintenance and front landscaping, you can enjoy a low-maintenance lifestyle. Conveniently located near shopping, dining, Prairie High School, & more, this townhome is a fantastic find—don’t miss it!
Location
State WA
County Clark
Area _62
Rooms
Basement Crawl Space
Interior
Interior Features Ceiling Fan, Garage Door Opener, Luxury Vinyl Plank, Quartz, Tile Floor, Wallto Wall Carpet, Washer Dryer
Heating Forced Air
Cooling Central Air
Fireplaces Number 1
Fireplaces Type Gas
Appliance Free Standing Gas Range, Island, Pantry, Plumbed For Ice Maker, Quartz, Stainless Steel Appliance
Exterior
Garage Attached
Garage Spaces 2.0
Roof Type Composition
Parking Type Driveway, Off Street
Garage Yes
Building
Lot Description Level
Story 2
Foundation Concrete Perimeter
Sewer Public Sewer
Water Public Water
Level or Stories 2
Schools
Elementary Schools Glenwood
Middle Schools Laurin
High Schools Prairie
Others
Senior Community No
Acceptable Financing Cash, Conventional, FHA, VALoan
Listing Terms Cash, Conventional, FHA, VALoan
Read Less

GET MORE INFORMATION




