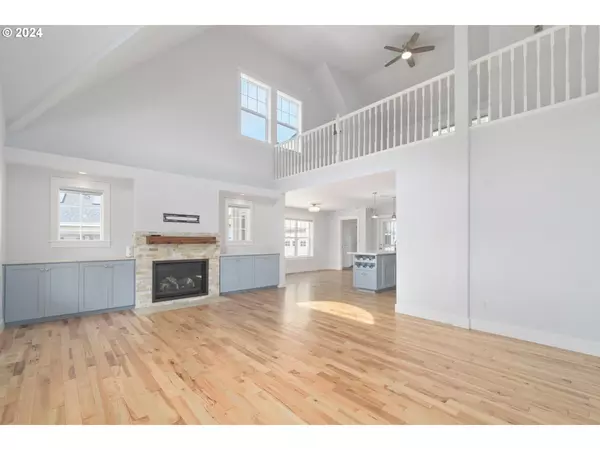Bought with Keller Williams Realty Professionals
For more information regarding the value of a property, please contact us for a free consultation.
4379 BERRY LN Eugene, OR 97404
Want to know what your home might be worth? Contact us for a FREE valuation!

Our team is ready to help you sell your home for the highest possible price ASAP
Key Details
Sold Price $610,000
Property Type Single Family Home
Sub Type Single Family Residence
Listing Status Sold
Purchase Type For Sale
Square Footage 2,304 sqft
Price per Sqft $264
Subdivision Awbrey Farm
MLS Listing ID 24125406
Sold Date 11/14/24
Style Farmhouse, Traditional
Bedrooms 3
Full Baths 2
Condo Fees $800
HOA Fees $66/ann
Year Built 1998
Annual Tax Amount $6,006
Tax Year 2023
Lot Size 9,583 Sqft
Property Description
Welcome to the Move-In Ready, Modern Farmhouse of Your Dreams! Fully remodeled from top to bottom, this open-concept, sun-drenched home has it all: 20 foot ceilings, gleaming hickory hardwood floors, gourmet kitchen, 2 primary ensuites, an amazing yard and a community-oriented, cul-de-sac neighborhood near parks & schools that will evoke the nostalgia of yesteryear. The wrap-around, covered front porch is the perfect place to relax, watch the kids play and connect with your neighbors. Bathed in natural light due to the many windows, the spacious great room offers a cozy gas fireplace, custom mantel, stone surround & built-ins. The updated kitchen features quartz counters, stainless appliances, gas range & island w/ prep sink. The charming vaulted owner's bedroom has built-ins, dormer window, walk-in closet and an incredible attached bathroom w/ custom tile shower and dual vanity. One of the 2 generously-sized main level bedrooms has a walk-in closet and attached ensuite bathroom. The open loft is a perfect playroom, exercise room or art studio while the separate bonus room with brand new ductless heat pump works great as a media room, guest area or private retreat. The fully-fenced backyard is a true sanctuary to relax and restore but also perfect for entertaining and indoor/outdoor living. Expansive decking, mature berry bushes, gorgeous hydrangeas, multiple garden beds on drip irrigation & high-end built-in hot tub. A few of the multiple upgrades include newer roof, paint, flooring, counters, fixtures, decks and more. Ask your agent for a full list of features, info on seller-paid concessions and for a private tour today!
Location
State OR
County Lane
Area _248
Rooms
Basement Crawl Space
Interior
Interior Features Ceiling Fan, Garage Door Opener, High Ceilings, Hookup Available, Laundry, Quartz, Skylight, Tile Floor, Vaulted Ceiling, Wallto Wall Carpet, Washer Dryer, Wood Floors
Heating Forced Air
Cooling Central Air
Fireplaces Number 1
Fireplaces Type Gas
Appliance Dishwasher, Disposal, Free Standing Gas Range, Free Standing Range, Free Standing Refrigerator, Gas Appliances, Island, Microwave, Quartz, Solid Surface Countertop, Stainless Steel Appliance, Tile
Exterior
Exterior Feature Builtin Hot Tub, Covered Deck, Deck, Fenced, Free Standing Hot Tub, Garden, Porch, Raised Beds, Yard
Garage Attached, Oversized
Garage Spaces 2.0
Roof Type Composition
Parking Type Driveway, Off Street
Garage Yes
Building
Lot Description Cul_de_sac, Level, Private
Story 2
Foundation Concrete Perimeter
Sewer Public Sewer
Water Public Water
Level or Stories 2
Schools
Elementary Schools Awbrey Park
Middle Schools Madison
High Schools North Eugene
Others
Senior Community No
Acceptable Financing Cash, Conventional, FHA, VALoan
Listing Terms Cash, Conventional, FHA, VALoan
Read Less

GET MORE INFORMATION




