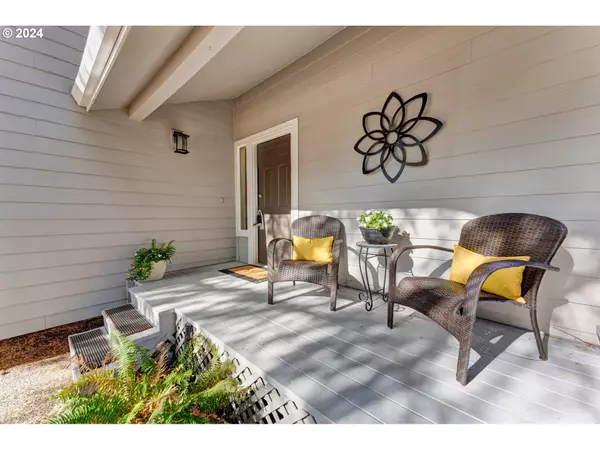Bought with MORE Realty
For more information regarding the value of a property, please contact us for a free consultation.
12215 SW 128TH AVE Portland, OR 97223
Want to know what your home might be worth? Contact us for a FREE valuation!

Our team is ready to help you sell your home for the highest possible price ASAP
Key Details
Sold Price $700,000
Property Type Single Family Home
Sub Type Single Family Residence
Listing Status Sold
Purchase Type For Sale
Square Footage 2,635 sqft
Price per Sqft $265
MLS Listing ID 24510098
Sold Date 11/14/24
Style Custom Style, N W Contemporary
Bedrooms 4
Full Baths 3
Year Built 1986
Annual Tax Amount $5,516
Tax Year 2023
Lot Size 7,405 Sqft
Property Description
Welcome to this stunning, updated 4 BR, 3 Bth home that offers an abundance of natural light & is just a few blocks from Summer Lake Park! Enjoy serene views of a private backyard & lush greenspace from numerous view points from within the home. The Great Room features an open concept with wood beams & beautiful tongue & groove cedar lined vaulted ceilings and a wood burning frplc in the Living Rm. The Dining Rm is drenched in light with the abundant windows & tranquil views of the greenspace with a sliding door to a deck. The Kitchen is a homeowner's dream featuring vaulted ceilings, skylights, expansive quartz countertops, abundant cabinetry, new SS appliances, island, large walk-in pantry, built-in desk & eating bar. This impressive space will be the hub of activity & entertaining for the largest of gatherings with room for everyone! An Office next to the kitchen features a vaulted ceiling & skylight.The main level features a BR & Full Bath. Gorgeous hardwood floors are featured throughout most of the main level. Upstairs, the Primary Suite will impress you with its airy vaulted ceilings & abundant windows. Its ensuite bathroom is a retreat with a skylight, dual sinks, tile flooring, & gorgeous walk-in shower with glass tile accents & river rock. There is a spacious WIC & a flex room that would be great for many uses.The lower level features a FR with a pellet stove & a door to the patio & bkyd. There are 2 more Bedrooms, Bathroom & Utility Rm with a washer & dryer.The backyard includes: large patio, garden beds, sprinkler system, a spacious lawn area & tool shed. The greenspace provides an enchanting backdrop for relaxing and entertaining! NEW features: roof, siding, paint (int & ext), furnace, A/C, lighting, tile, deck, & many new windows. Enjoy living tucked away in this great Nbhd just minutes to schools, Summer Lake Park, Jack Park, Whole Foods, New Seasons, Progress Ridge Townsquare, Murray Hill Marketplace, Wash. Square & much more!
Location
State OR
County Washington
Area _151
Rooms
Basement Daylight, Finished
Interior
Interior Features Ceiling Fan, Garage Door Opener, Hardwood Floors, High Ceilings, Laundry, Luxury Vinyl Plank, Quartz, Skylight, Tile Floor, Vaulted Ceiling, Wallto Wall Carpet, Washer Dryer
Heating Forced Air
Cooling Central Air
Fireplaces Number 2
Fireplaces Type Pellet Stove, Wood Burning
Appliance Appliance Garage, Dishwasher, Disposal, Free Standing Range, Free Standing Refrigerator, Island, Microwave, Pantry, Plumbed For Ice Maker, Quartz, Stainless Steel Appliance, Tile
Exterior
Exterior Feature Deck, Fenced, Patio, Porch, Raised Beds, R V Parking, Sprinkler, Tool Shed, Yard
Garage Attached
Garage Spaces 2.0
View Park Greenbelt, Pond, Trees Woods
Roof Type Composition
Parking Type Driveway
Garage Yes
Building
Lot Description Gentle Sloping, Green Belt, Level, Pond, Private Road
Story 3
Foundation Slab
Sewer Public Sewer
Water Public Water
Level or Stories 3
Schools
Elementary Schools Mary Woodward
Middle Schools Fowler
High Schools Tigard
Others
Senior Community No
Acceptable Financing Cash, Conventional
Listing Terms Cash, Conventional
Read Less

GET MORE INFORMATION




