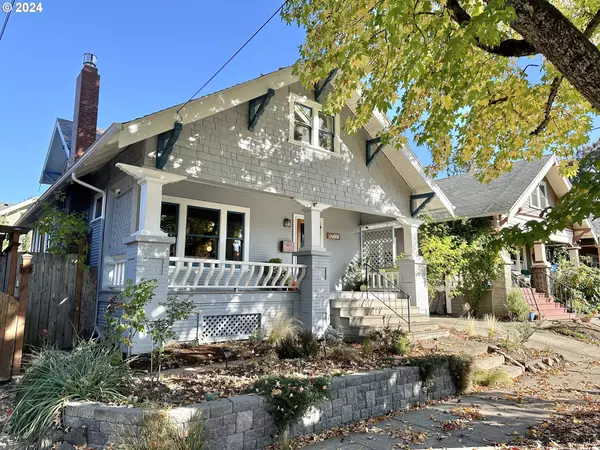Bought with Living Room Realty
For more information regarding the value of a property, please contact us for a free consultation.
4711 SE HARRISON ST Portland, OR 97215
Want to know what your home might be worth? Contact us for a FREE valuation!

Our team is ready to help you sell your home for the highest possible price ASAP
Key Details
Sold Price $699,900
Property Type Single Family Home
Sub Type Single Family Residence
Listing Status Sold
Purchase Type For Sale
Square Footage 2,456 sqft
Price per Sqft $284
Subdivision Richmond
MLS Listing ID 24609345
Sold Date 11/14/24
Style Bungalow
Bedrooms 3
Full Baths 2
Year Built 1913
Annual Tax Amount $7,840
Tax Year 2023
Lot Size 3,049 Sqft
Property Description
Here’s your chance to secure a prime location in the coveted Richmond neighborhood! This delightful 3-bedroom, 2-bathroom bungalow is sure to impress with its original woodwork, built-ins, and rich hardwood floors throughout. The updated kitchen features a breakfast bar and a cozy dining nook, while the primary suite includes flexible extra space—ideal for a home office, nursery, or tranquil sitting area. Enjoy a low-maintenance backyard retreat and a spacious south-facing front porch, ideal for relaxing and taking in Portland’s stunning fall days. Nestled between Hawthorne Blvd and Division Street, this home offers a Walk Score of 93 and a Bike Score of 99 (plus onsite secure bike storage), placing you amidst a vibrant array of restaurants, coffee shops, bars, groceries, boutiques, and more. With all systems updated—including HVAC, plumbing, electrical panel, and decommissioned oil tank—this home is ready for you to live, work, and play. Don’t miss out—make it yours today! [Home Energy Score = 3. HES Report at https://rpt.greenbuildingregistry.com/hes/OR10232501]
Location
State OR
County Multnomah
Area _143
Rooms
Basement Full Basement, Partially Finished
Interior
Interior Features Granite, Hardwood Floors, Laundry, Tile Floor, Wainscoting, Wood Floors
Heating Forced Air, Gas Stove
Cooling Central Air
Fireplaces Number 1
Fireplaces Type Gas, Insert
Appliance Dishwasher, Disposal, Free Standing Range, Free Standing Refrigerator, Gas Appliances, Granite, Microwave, Plumbed For Ice Maker, Stainless Steel Appliance
Exterior
Exterior Feature Deck, Fenced, Patio, Porch, Raised Beds, Tool Shed
Roof Type Composition
Garage No
Building
Lot Description Level
Story 3
Foundation Concrete Perimeter
Sewer Public Sewer
Water Public Water
Level or Stories 3
Schools
Elementary Schools Glencoe
Middle Schools Mt Tabor
High Schools Franklin
Others
Senior Community No
Acceptable Financing Cash, Conventional
Listing Terms Cash, Conventional
Read Less

GET MORE INFORMATION




