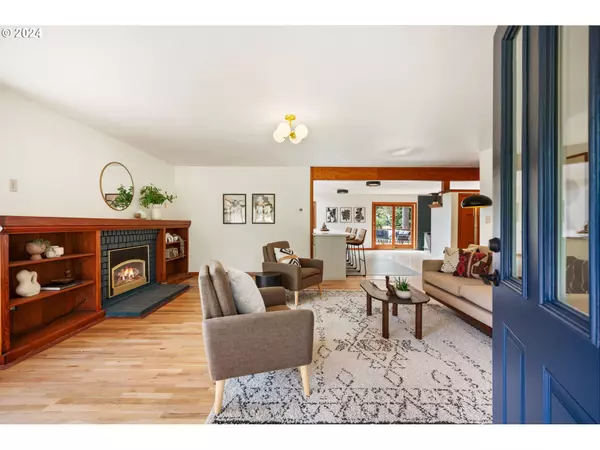Bought with Matin Real Estate
For more information regarding the value of a property, please contact us for a free consultation.
34206 SYKES RD St Helens, OR 97051
Want to know what your home might be worth? Contact us for a FREE valuation!

Our team is ready to help you sell your home for the highest possible price ASAP
Key Details
Sold Price $850,000
Property Type Single Family Home
Sub Type Single Family Residence
Listing Status Sold
Purchase Type For Sale
Square Footage 5,281 sqft
Price per Sqft $160
Subdivision St. Helens
MLS Listing ID 24308845
Sold Date 11/12/24
Style Custom Style
Bedrooms 4
Full Baths 3
Year Built 1938
Annual Tax Amount $7,825
Tax Year 2023
Lot Size 6.940 Acres
Property Description
One of a kind home won’t last long! Step into over 5,000 sq ft of remodeled living space, featuring high ceilings, real hardwood floors throughout, custom built-ins, wood framed windows and potential for multi-generational living, all nestled on 7 spectacular acres. Open kitchen includes a cooks island with second sink, quartz countertops, new gas range, new tile floors and stainless steel appliances. This beautiful home features formal living room with fireplace, a large family room with wet bar and 1,000 sq ft of vaulted, skylit artistic space where possibilities abound. Two primary suites with gas fireplaces to keep cozy in winter months. Enjoy sipping coffee on your private balcony often overlooking deer peacefully grazing. Property includes well irrigation, two fenced pastures and five outbuildings. McNulty water! Come and relax in the tranquility of your new home.
Location
State OR
County Columbia
Area _155
Zoning R5
Rooms
Basement Crawl Space
Interior
Interior Features High Ceilings, Laundry, Quartz, Skylight, Slate Flooring, Tile Floor, Vaulted Ceiling
Heating Forced Air, Gas Stove, Wood Stove
Cooling Air Conditioning Ready
Fireplaces Number 4
Fireplaces Type Gas, Wood Burning
Appliance Cook Island, Dishwasher, Free Standing Range, Free Standing Refrigerator, Gas Appliances, Island, Plumbed For Ice Maker, Quartz, Stainless Steel Appliance, Tile
Exterior
Exterior Feature Barn, Deck, Fenced, Outbuilding, Patio, Porch, R V Parking, R V Boat Storage, Tool Shed
Garage Detached
Garage Spaces 1.0
Roof Type Composition
Parking Type Driveway, Off Street
Garage Yes
Building
Lot Description Level, Pasture, Secluded
Story 2
Foundation Concrete Perimeter
Sewer Septic Tank
Water Public Water
Level or Stories 2
Schools
Elementary Schools Mcbride
Middle Schools St Helens
High Schools St Helens
Others
Senior Community No
Acceptable Financing Cash, Conventional, FHA
Listing Terms Cash, Conventional, FHA
Read Less

GET MORE INFORMATION




