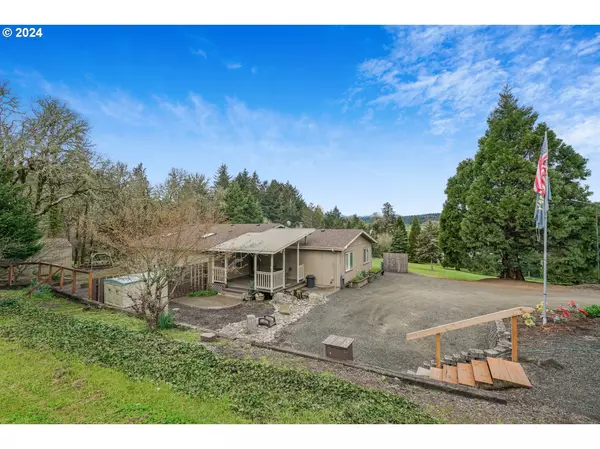Bought with eXp Realty LLC
For more information regarding the value of a property, please contact us for a free consultation.
4560 S KINGS VALLEY HWY Dallas, OR 97338
Want to know what your home might be worth? Contact us for a FREE valuation!

Our team is ready to help you sell your home for the highest possible price ASAP
Key Details
Sold Price $649,000
Property Type Manufactured Home
Sub Type Manufactured Homeon Real Property
Listing Status Sold
Purchase Type For Sale
Square Footage 1,820 sqft
Price per Sqft $356
MLS Listing ID 24180653
Sold Date 06/18/24
Style Stories1, Manufactured Home
Bedrooms 3
Full Baths 2
Year Built 1994
Annual Tax Amount $2,768
Tax Year 2023
Lot Size 5.000 Acres
Property Description
Welcome to your slice of paradise in Dallas, Oregon! Nestled on 5 acres of picturesque countryside, this stunning property offers the perfect blend of tranquility and modern amenities. As you arrive, you'll be greeted by the charm of RV parking and garden beds, framed by flourishing apple, pear, and cherry trees, along with gracefully winding grapevines. The expansive space also invites the possibility of an above-ground pool, ideal for warm summer days. With park-like landscaping enhancing the natural beauty, every glance is a testament to the serenity of rural living. A standout feature of this property is the impressive 35x48 shop, boasting a cement floor, garage bay, office space, storage area, and 220 power, providing ample room for projects or storage. Inside, the home exudes elegance and comfort. The interior sparkles with updated flooring, while the kitchen delights with granite countertops, tile backsplash, and stainless-steel appliances, perfectly complemented by a spacious pantry. The adjacent dining nook bathes in natural light, creating an inviting space for meals and gatherings. Retreat to the primary bedroom, where luxury awaits with a double closet, a bathroom showcasing a walk-in shower, and a sumptuous soaking tub, promising relaxation at day's end. The laundry room offers convenience with extra storage and room for a second fridge or freezer. The great room impresses with high ceilings, abundant natural light, and a cozy wood stove, creating the perfect atmosphere for winter evenings. French doors open to the covered deck, seamlessly merging indoor and outdoor living while maximizing the stunning views. Pride of ownership shines throughout this meticulously maintained property, offering a rare opportunity to embrace the best of country living without sacrificing modern comforts. Don't miss your chance to make this your new home sweet home!
Location
State OR
County Polk
Area _167
Zoning AR-5
Rooms
Basement Crawl Space
Interior
Interior Features Ceiling Fan, Engineered Hardwood, Granite, High Ceilings, Wallto Wall Carpet, Washer Dryer
Heating Forced Air, Wood Stove
Fireplaces Number 1
Fireplaces Type Stove, Wood Burning
Appliance Cooktop, Dishwasher, Down Draft, E N E R G Y S T A R Qualified Appliances, Free Standing Refrigerator, Granite, Instant Hot Water, Microwave, Stainless Steel Appliance, Trash Compactor
Exterior
Exterior Feature Above Ground Pool, Builtin Hot Tub, Covered Deck, Covered Patio, Deck, Fire Pit, Garden, R V Hookup, R V Parking, Satellite Dish, Security Lights, Workshop, Yard
Garage Detached
Garage Spaces 4.0
View Mountain, Territorial
Roof Type Composition
Parking Type Driveway, R V Access Parking
Garage Yes
Building
Lot Description Seasonal, Stream
Story 1
Foundation Block
Sewer Septic Tank
Water Community
Level or Stories 1
Schools
Elementary Schools Oakdale Hts
Middle Schools Lacreole
High Schools Dallas
Others
Senior Community No
Acceptable Financing Cash, Conventional, FHA, VALoan
Listing Terms Cash, Conventional, FHA, VALoan
Read Less

GET MORE INFORMATION




