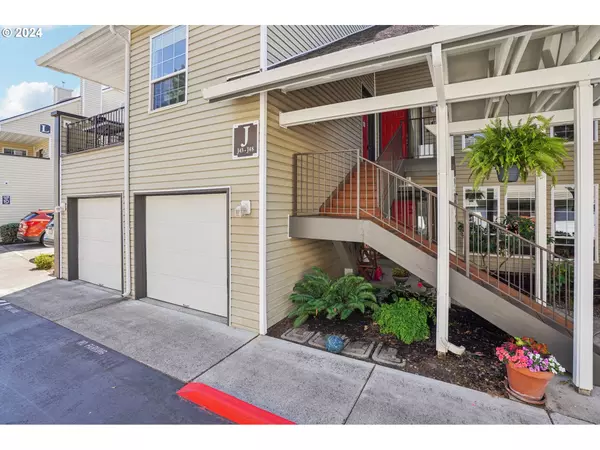Bought with RE/MAX Equity Group
For more information regarding the value of a property, please contact us for a free consultation.
13210 SE 7TH ST #J48 Vancouver, WA 98683
Want to know what your home might be worth? Contact us for a FREE valuation!

Our team is ready to help you sell your home for the highest possible price ASAP
Key Details
Sold Price $333,000
Property Type Condo
Sub Type Condominium
Listing Status Sold
Purchase Type For Sale
Square Footage 1,315 sqft
Price per Sqft $253
Subdivision Renaissance Condo
MLS Listing ID 24160019
Sold Date 11/01/24
Style Stories1
Bedrooms 3
Full Baths 2
Condo Fees $426
HOA Fees $426/mo
Year Built 2001
Annual Tax Amount $3,377
Tax Year 2024
Property Description
Welcome to your dream condo—a beautifully designed 3-bedroom upper-floor unit in a vibrant, sought-after neighborhood. Spanning 1,315 square feet, this light-filled home boasts vaulted ceilings and skylights that create an open and airy ambiance. The large kitchen is ideal for both everyday meals and entertaining, and the dedicated laundry room adds convenience to your daily routine.Step out onto the upper decks from the dining area and back bedrooms, where you can enjoy peaceful views and fresh air. Located in a secure, gated community with picturesque walking paths, this condo offers the perfect blend of privacy and convenience. You'll also appreciate the private garage and ample guest parking, as well as easy access to nearby restaurants, shopping, and freeways.This is more than just a condo—it's a place where comfort, style, and convenience come together to create the perfect home. Don’t miss your chance to make it yours!
Location
State WA
County Clark
Area _24
Rooms
Basement None
Interior
Interior Features Ceiling Fan, Garage Door Opener, High Ceilings, Laminate Flooring, Laundry, Skylight, Wallto Wall Carpet, Washer Dryer
Heating Forced Air
Cooling Central Air
Fireplaces Number 1
Fireplaces Type Gas
Appliance Disposal, Free Standing Range, Free Standing Refrigerator, Microwave, Solid Surface Countertop
Exterior
Exterior Feature Deck, Fenced
Garage Oversized
Garage Spaces 1.0
Roof Type Composition
Parking Type Other
Garage Yes
Building
Story 1
Foundation Concrete Perimeter
Sewer Public Sewer
Water Public Water
Level or Stories 1
Schools
Elementary Schools Crestline
Middle Schools Wy East
High Schools Mountain View
Others
Senior Community No
Acceptable Financing Cash, Conventional
Listing Terms Cash, Conventional
Read Less

GET MORE INFORMATION




