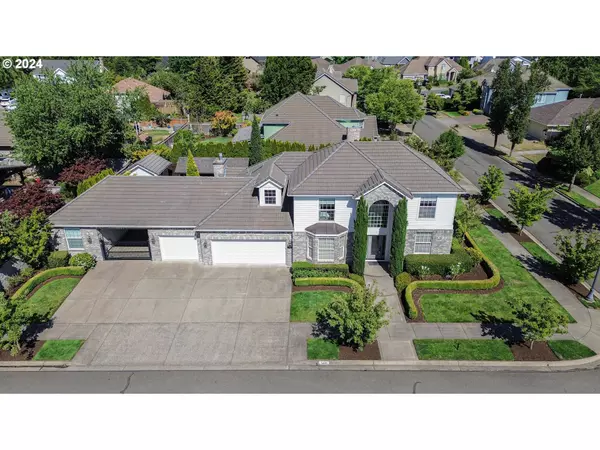Bought with Amy Dean Real Estate, Inc.
For more information regarding the value of a property, please contact us for a free consultation.
3469 RIVER POINTE DR Eugene, OR 97408
Want to know what your home might be worth? Contact us for a FREE valuation!

Our team is ready to help you sell your home for the highest possible price ASAP
Key Details
Sold Price $1,075,000
Property Type Single Family Home
Sub Type Single Family Residence
Listing Status Sold
Purchase Type For Sale
Square Footage 3,363 sqft
Price per Sqft $319
MLS Listing ID 24339940
Sold Date 11/01/24
Style Stories2
Bedrooms 4
Full Baths 3
Condo Fees $300
HOA Fees $25/ann
Year Built 1993
Annual Tax Amount $13,117
Tax Year 2023
Lot Size 10,018 Sqft
Property Description
This is a Gorgeous and extremely well kept home in the highly sought after River Pointe neighborhood of North Gilham. This home not only has many high end extras, but it has a floor plan that suits many lifestyles. The spacious Primary Bedroom is on the main level with an extraordinary Primary bath and huge walk in closet. There is a large office or den space on the main level with built in cabinets. The kitchen is very open with a bar, nook area that is all open to the great room. This home features, granite counters. hardwood flooring, crown moulding, vaulted and open front entry, bonus room and tons of under eave storage space. Extras are an oversize 3 car garage with attached covered parking area, a large separate work out studio with heat and air and a spacious out building that could be a she shed, work shop, office, party room, etc. The backyard is completely fenced with beautiful landscaping and a spacious covered outdoor kitchen with a stone gas burning fireplace and built in gas barbecue. The River Pointe neighborhood offers proximity to shopping, medical facilities, schools, access roads to nearby towns, the University of Oregon, River Trail walking and biking paths, and Autzen Stadium. This exceptional home is a must-see!
Location
State OR
County Lane
Area _241
Zoning R-1
Rooms
Basement Crawl Space
Interior
Interior Features Central Vacuum, Garage Door Opener, Granite, Hardwood Floors, Heated Tile Floor, High Ceilings, Laundry, Skylight, Soaking Tub, Vaulted Ceiling, Wallto Wall Carpet, Wood Floors
Heating Heat Pump
Cooling Heat Pump
Fireplaces Number 2
Fireplaces Type Gas
Appliance Builtin Range, Cook Island, Cooktop, Dishwasher, Disposal, Free Standing Refrigerator, Granite, Island, Microwave, Pot Filler, Stainless Steel Appliance
Exterior
Exterior Feature Covered Arena, Fenced, Outbuilding, Outdoor Fireplace, Patio, Porch, R V Parking, Sprinkler, Water Feature, Yard
Garage Attached, Carport
Garage Spaces 3.0
View Territorial
Roof Type Tile
Parking Type Carport, Driveway
Garage Yes
Building
Lot Description Corner Lot, Level
Story 2
Foundation Pillar Post Pier
Sewer Public Sewer
Water Public Water
Level or Stories 2
Schools
Elementary Schools Gilham
Middle Schools Cal Young
High Schools Sheldon
Others
Acceptable Financing Cash, Conventional
Listing Terms Cash, Conventional
Read Less

GET MORE INFORMATION




