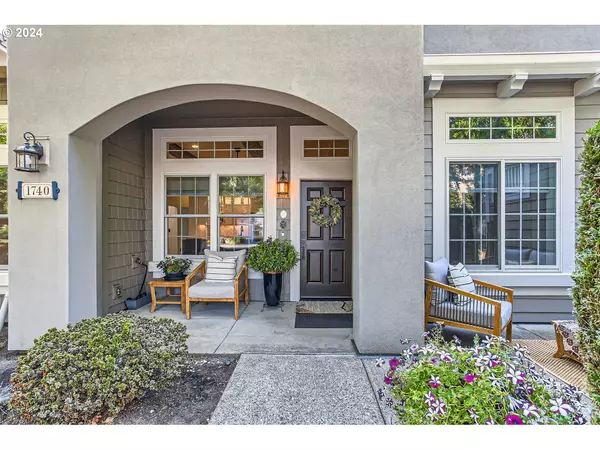Bought with eXp Realty, LLC
For more information regarding the value of a property, please contact us for a free consultation.
1740 NE ASHBERRY DR Hillsboro, OR 97124
Want to know what your home might be worth? Contact us for a FREE valuation!

Our team is ready to help you sell your home for the highest possible price ASAP
Key Details
Sold Price $500,000
Property Type Condo
Sub Type Condominium
Listing Status Sold
Purchase Type For Sale
Square Footage 1,037 sqft
Price per Sqft $482
Subdivision Orenco Station
MLS Listing ID 24512497
Sold Date 11/01/24
Style Farmhouse, Modern
Bedrooms 2
Full Baths 2
Condo Fees $385
HOA Fees $385/mo
Year Built 2000
Annual Tax Amount $4,342
Tax Year 2023
Property Description
Welcome to this exquisite single-level condo, where modern farmhouse charm meets contemporary luxury. Every inch of this home has been thoughtfully remodeled, creating a unique and inviting space that’s ready for you to move right in. Upon entry, you discover stunning new hardwood floors that flow seamlessly throughout, paired with fresh interior paint and trim that brighten every room. The heart of the home is the beautifully redesigned kitchen, which boasts a farmhouse sink, state-of-the-art GE Café appliances, and brand-new cabinets with chic accent lighting. The striking quartz waterfall countertop offers both style and functionality, perfect for entertaining or enjoying a quiet meal at home. The second bedroom, accessed through French doors, is versatile and practical. It includes a Murphy wall for guests and cleverly designed closet storage, making it an ideal space for an office, guest room, or whatever suits your needs. At the end of the day, the owner can retreat to the primary suite where luxury awaits. The spacious walk-in closet features custom organizers, providing ample storage and convenience. The attached bath is a spa-like haven, complete with a quartz counter, elegant tile floors, and a fully tiled step-in shower with multiple shower heads for a truly indulgent experience. Every detail of this condo has been meticulously remodeled, including custom Anderson windows, blending the warmth of farmhouse style with modern amenities to create a truly special home. Don't miss the opportunity to own this one-of-a-kind property!
Location
State OR
County Washington
Area _152
Rooms
Basement None
Interior
Interior Features Ceiling Fan, Engineered Hardwood, Garage Door Opener, High Ceilings, High Speed Internet, Laundry, Murphy Bed, Quartz, Tile Floor, Wainscoting, Washer Dryer
Heating E N E R G Y S T A R Qualified Equipment, Forced Air, Forced Air95 Plus
Cooling Central Air, Energy Star Air Conditioning
Fireplaces Number 1
Fireplaces Type Gas
Appliance Dishwasher, Disposal, E N E R G Y S T A R Qualified Appliances, Free Standing Gas Range, Free Standing Refrigerator, Gas Appliances, Microwave, Pantry, Plumbed For Ice Maker, Quartz, Tile
Exterior
Exterior Feature Covered Patio, Patio, Porch
Garage Attached, Oversized
Garage Spaces 1.0
Roof Type Composition
Parking Type On Street
Garage Yes
Building
Lot Description Commons, Level
Story 1
Foundation Slab
Sewer Public Sewer
Water Public Water
Level or Stories 1
Schools
Elementary Schools West Union
Middle Schools Poynter
High Schools Liberty
Others
Senior Community No
Acceptable Financing Cash, Conventional
Listing Terms Cash, Conventional
Read Less

GET MORE INFORMATION




