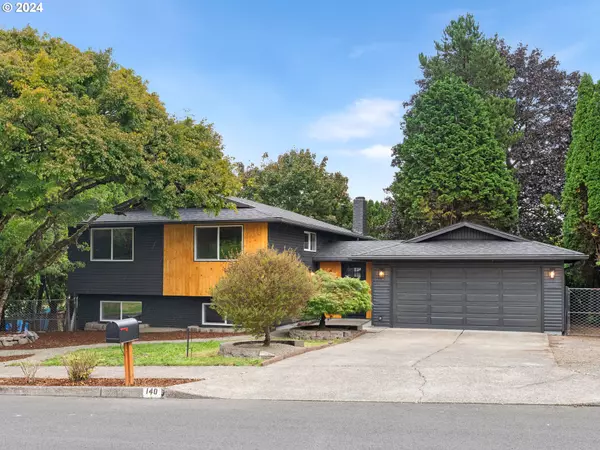Bought with Premiere Property Group, LLC
For more information regarding the value of a property, please contact us for a free consultation.
140 SE OLVERA AVE Gresham, OR 97080
Want to know what your home might be worth? Contact us for a FREE valuation!

Our team is ready to help you sell your home for the highest possible price ASAP
Key Details
Sold Price $590,000
Property Type Single Family Home
Sub Type Single Family Residence
Listing Status Sold
Purchase Type For Sale
Square Footage 2,398 sqft
Price per Sqft $246
Subdivision Powell Valley
MLS Listing ID 24570825
Sold Date 10/29/24
Style Split
Bedrooms 4
Full Baths 2
Year Built 1971
Annual Tax Amount $4,494
Tax Year 2023
Lot Size 8,712 Sqft
Property Description
Step into this beautifully remodeled haven, where modern elegance meets warmth and comfort. The main level greets you with an abundance of natural light, highlighting the sleek white cabinetry and stunning brass accents in the kitchen. Gather around the generous eat-bar island, perfect for casual dining, or flow seamlessly into the dining area and living room, where a cozy fireplace awaits those chilly evenings. Retreat to the luxurious primary ensuite, featuring designer touches, a chic mirror, stylish lighting, and a spa-like rain shower head for the ultimate relaxation experience. Two additional well-appointed bedrooms and a thoughtfully designed bathroom complete the main level. Venture downstairs to the daylight basement, an entertainer's dream! The sprawling family room, complete with a second fireplace, opens through a slider to the spacious yard and patio—ideal for summer gatherings and outdoor enjoyment. This level also features a fourth bedroom, another bathroom, and a convenient laundry room. Additional highlights include an attached 2-car garage, spacious shed, mature landscaping that adds curb appeal, and an extensive driveway providing ample parking. Don't miss your chance to make this stunning home yours!
Location
State OR
County Multnomah
Area _144
Zoning LDR-7
Rooms
Basement Daylight, Finished, Full Basement
Interior
Interior Features Laundry, Wallto Wall Carpet
Heating Zoned
Fireplaces Number 2
Appliance Dishwasher, Free Standing Range, Island, Microwave, Solid Surface Countertop, Stainless Steel Appliance
Exterior
Exterior Feature Fenced, Patio, Tool Shed, Yard
Garage Attached
Garage Spaces 2.0
View Trees Woods
Roof Type Composition
Parking Type Driveway
Garage Yes
Building
Lot Description Gentle Sloping, Level
Story 2
Sewer Public Sewer
Water Public Water
Level or Stories 2
Schools
Elementary Schools Powell Valley
Middle Schools Gordon Russell
High Schools Sam Barlow
Others
Acceptable Financing Cash, Conventional, FHA, VALoan
Listing Terms Cash, Conventional, FHA, VALoan
Read Less

GET MORE INFORMATION




