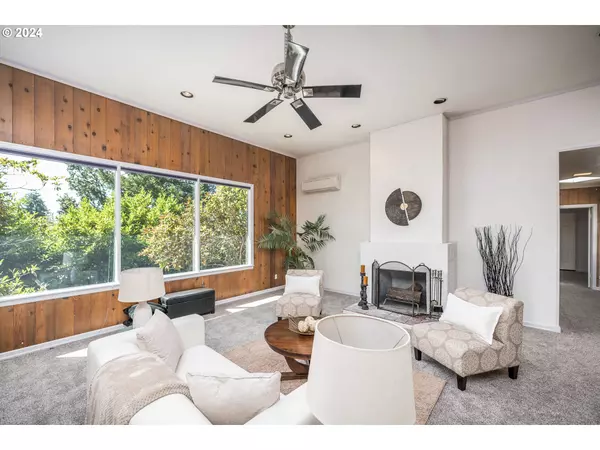Bought with Keller Williams Realty Portland Premiere
For more information regarding the value of a property, please contact us for a free consultation.
699 S 58TH ST Springfield, OR 97478
Want to know what your home might be worth? Contact us for a FREE valuation!

Our team is ready to help you sell your home for the highest possible price ASAP
Key Details
Sold Price $470,000
Property Type Single Family Home
Sub Type Single Family Residence
Listing Status Sold
Purchase Type For Sale
Square Footage 2,032 sqft
Price per Sqft $231
MLS Listing ID 24262679
Sold Date 10/31/24
Style Stories1
Bedrooms 4
Full Baths 2
Year Built 1953
Annual Tax Amount $5,085
Tax Year 2023
Lot Size 0.870 Acres
Property Description
Set on two lots for a total of .87 acres, this well-maintained one-level home offers a blend of comfort and modern elegance in a prime Springfield location. With 4BR/2BA, you'll find plenty of room for you and your guests. The primary bedroom is a true retreat featuring a generous walk-in closet that will meet all your storage needs. The spacious, updated kitchen is a cook's delight boasting contemporary finishes and ample space for meal prep, breakfast area and entertaining. The heart of the home is the expansive living room filled with natural light from large view windows and wood burning fireplace creating a warm, inviting atmosphere. The huge laundry room provides space for drying racks and additional storage, while the separate indoor workshop off the one-car garage could be perfect for your favorite crafter! Step outside to enjoy a serene and low-maintenance yard the complements the ease of one-level living. This home combines functionality and style, offering a perfect blend of modern upgrades and classic charm. Additional amenities include three ductless/mini-splits for even heating and cooling throughout the home and two hot water heaters. Alongside the one-car garage is a two-car carport.
Location
State OR
County Lane
Area _239
Rooms
Basement Crawl Space
Interior
Interior Features Ceiling Fan, Garage Door Opener, High Ceilings, Hookup Available, Vinyl Floor, Wallto Wall Carpet
Heating Ductless
Cooling Mini Split
Fireplaces Number 1
Fireplaces Type Wood Burning
Appliance Dishwasher, Free Standing Range, Free Standing Refrigerator, Solid Surface Countertop, Stainless Steel Appliance
Exterior
Garage Attached
Garage Spaces 1.0
View Territorial
Roof Type Membrane
Parking Type Carport, Driveway
Garage Yes
Building
Lot Description Public Road, Wooded
Story 1
Foundation Concrete Perimeter
Sewer Public Sewer
Water Public Water
Level or Stories 1
Schools
Elementary Schools Ridgeview
Middle Schools Agnes Stewart
High Schools Thurston
Others
Senior Community No
Acceptable Financing Cash, Conventional, FHA, VALoan
Listing Terms Cash, Conventional, FHA, VALoan
Read Less

GET MORE INFORMATION




