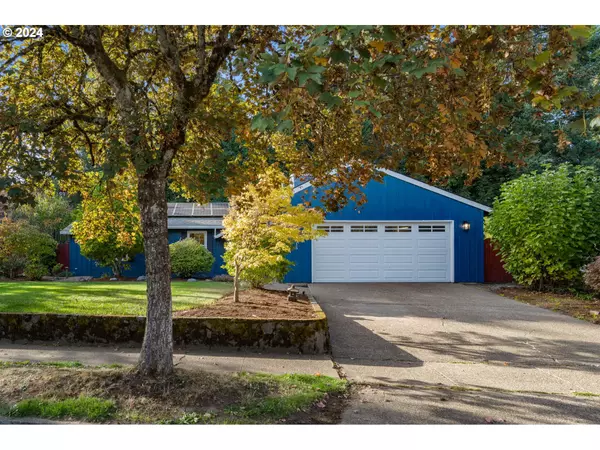Bought with John L. Scott
For more information regarding the value of a property, please contact us for a free consultation.
9815 SW PIMLICO TER Beaverton, OR 97008
Want to know what your home might be worth? Contact us for a FREE valuation!

Our team is ready to help you sell your home for the highest possible price ASAP
Key Details
Sold Price $550,585
Property Type Single Family Home
Sub Type Single Family Residence
Listing Status Sold
Purchase Type For Sale
Square Footage 1,619 sqft
Price per Sqft $340
Subdivision South Beaverton
MLS Listing ID 24266097
Sold Date 10/31/24
Style Stories1, Ranch
Bedrooms 3
Full Baths 2
Year Built 1978
Annual Tax Amount $5,676
Tax Year 2023
Lot Size 8,276 Sqft
Property Description
On the corner of Bay Meadows and Pimlico, a charming one level ranch awaits its next chapter. Loved and updated like a forever home, the unseen improvements like added insulation to the ducts, pipes and attic for energy efficiency are what sets this home apart. As you enter the home, straight ahead a formal living room with vaulted ceilings and formal dining area lead to the kitchen with dining nook and secondary living space with wood burning fireplace. Updated kitchen appliances, all new flooring and paint throughout the home are an added bonus. Down the hall, a primary bedroom with walk-in closet and ensuite bath, two additional bedrooms, and a second full bathroom with attached laundry room bring us to completion. The solar panels are paid in full, with 7 years remaining on the lease, they will be removed at no cost at lease expiration. A new 40 yr roof was installed in 2015. With numerous additional updates, it's safe to say this home is special.
Location
State OR
County Washington
Area _150
Rooms
Basement Crawl Space
Interior
Interior Features Laundry, Luxury Vinyl Plank, Vaulted Ceiling, Wallto Wall Carpet
Heating Forced Air
Cooling Central Air
Fireplaces Number 1
Fireplaces Type Wood Burning
Appliance Dishwasher, Free Standing Range, Free Standing Refrigerator, Quartz, Stainless Steel Appliance
Exterior
Exterior Feature Deck, Fenced, Patio, Raised Beds, Yard
Garage Attached
Garage Spaces 2.0
Roof Type Composition
Parking Type Driveway, Off Street
Garage Yes
Building
Lot Description Corner Lot, Cul_de_sac, Level
Story 1
Foundation Concrete Perimeter
Sewer Public Sewer
Water Public Water
Level or Stories 1
Schools
Elementary Schools Hiteon
Middle Schools Conestoga
High Schools Southridge
Others
Senior Community No
Acceptable Financing Cash, Conventional, FHA, VALoan
Listing Terms Cash, Conventional, FHA, VALoan
Read Less

GET MORE INFORMATION




