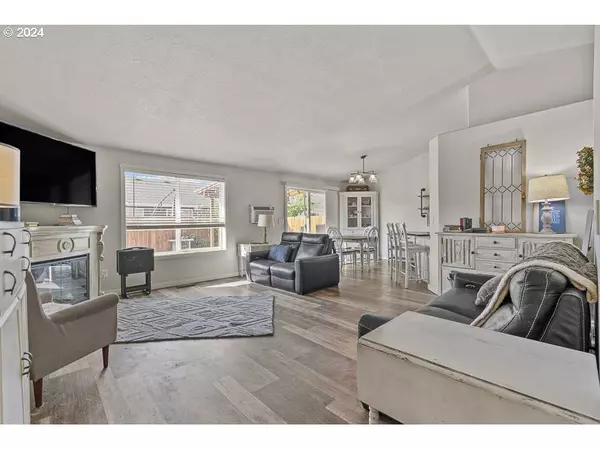Bought with Equity Oregon Real Estate
For more information regarding the value of a property, please contact us for a free consultation.
4784 MANNING DR NE Salem, OR 97301
Want to know what your home might be worth? Contact us for a FREE valuation!

Our team is ready to help you sell your home for the highest possible price ASAP
Key Details
Sold Price $435,000
Property Type Single Family Home
Sub Type Single Family Residence
Listing Status Sold
Purchase Type For Sale
Square Footage 1,439 sqft
Price per Sqft $302
Subdivision Jan Ree
MLS Listing ID 24123271
Sold Date 10/31/24
Style Stories1, Ranch
Bedrooms 3
Full Baths 2
Year Built 2000
Annual Tax Amount $3,706
Tax Year 2023
Lot Size 5,227 Sqft
Property Description
Multiple offers received! Highest & Best 9/17/5p. Welcome to your dream home! This beautifully updated 4-bedroom, 2-bathroom home offers a perfect blend of comfort and style. Offering 1,439 square feet of single level living space, nestled in a serene neighborhood, this property is perfect for those seeking comfort and modern amenities.Custom Kitchen Updated in 2022 with modern finishes and appliances, granite countertops and tile backsplash.All new stylish and durable luxury vinyl plank flooring in main living spaces and luxurious carpet in hallway and bedrooms.The primary suite offers a private retreat with walk-in closet and updated bathroom with ship lap character.Bathroom Updates in 2022 add fresh and contemporary designs with special wall features.The outdoor oasis is Perfect for gardening, relaxing, and room for furry friends.New Fence and Back Deck (2022) for Enhanced privacy and outdoor living space. New 40-Year Roof (2021): Long-lasting and reliable roofing for peace of mind!This home is a rare find and won’t last long on the market. Schedule a viewing today and make this beautiful property your new home!
Location
State OR
County Marion
Area _176
Rooms
Basement Crawl Space
Interior
Interior Features Granite, Luxury Vinyl Plank, Wallto Wall Carpet
Heating Forced Air
Cooling Wall Unit
Appliance Disposal, Free Standing Range, Granite, Stainless Steel Appliance, Tile
Exterior
Exterior Feature Covered Patio, Fenced, Gazebo, Yard
Garage Attached
Garage Spaces 2.0
Roof Type Composition
Parking Type Driveway, On Street
Garage Yes
Building
Lot Description Level
Story 1
Sewer Public Sewer
Water Public Water
Level or Stories 1
Schools
Elementary Schools Hammond
Middle Schools Stephens
High Schools Mckay
Others
Senior Community No
Acceptable Financing Cash, Conventional, FHA
Listing Terms Cash, Conventional, FHA
Read Less

GET MORE INFORMATION




