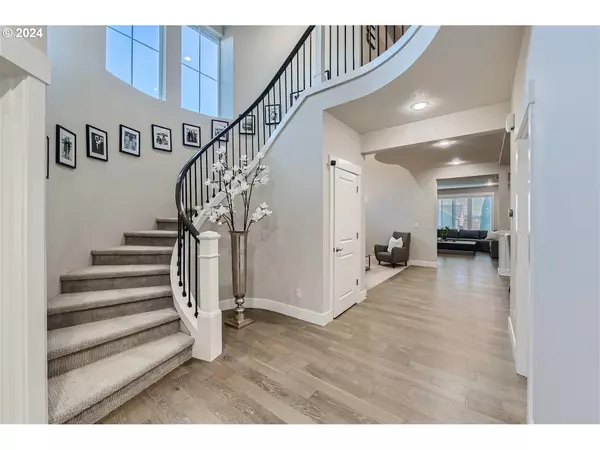Bought with Peak Realty
For more information regarding the value of a property, please contact us for a free consultation.
15956 SW WREN LN Beaverton, OR 97007
Want to know what your home might be worth? Contact us for a FREE valuation!

Our team is ready to help you sell your home for the highest possible price ASAP
Key Details
Sold Price $885,000
Property Type Single Family Home
Sub Type Single Family Residence
Listing Status Sold
Purchase Type For Sale
Square Footage 3,525 sqft
Price per Sqft $251
Subdivision Westmont
MLS Listing ID 24230329
Sold Date 10/29/24
Style Stories2, Craftsman
Bedrooms 4
Full Baths 3
Condo Fees $80
HOA Fees $80/mo
Year Built 2018
Annual Tax Amount $9,862
Tax Year 2023
Lot Size 5,227 Sqft
Property Description
*PRICE REDUCED* ~ Gorgeous craftsman style home located in the desirable Westmont neighborhood! Immaculate and move-in ready, featuring an open concept floor plan which is great for both daily life and entertaining. The gourmet kitchen is a chef's delight boasting a quartz island & countertops, stainless appliances, eating area, pantry and butler's pantry. The adjacent great room features a gas fireplace and large windows with lots of daylight. Extensive use of engineered hardwood flooring on the main level of the home. Formal dining room offers more space for dining and opens to a comfortable sitting/living area. You will also find a versatile office or den on the main floor. Upstairs leads to 4 bedrooms, 3 full bathrooms, laundry room and large bonus room. The primary suite is complete with a spacious walk-in closet & ensuite bathroom that includes both a soaking tub and walk-in shower. The bonus room connects to a full bathroom with shower and the 4th bedroom. Fully fenced backyard with patio ~ sprinkler system in both front and backyard. Low HOA includes front yard maintenance. Tandem style garage with epoxy floor cover and great storage. Convenient location to shopping, parks and conveniences. Link to 3-D walk-thru floor plan attached. One-year home warranty included, don't miss this opportunity to make this exceptional home your own!
Location
State OR
County Washington
Area _150
Rooms
Basement Crawl Space
Interior
Interior Features Engineered Hardwood, Garage Door Opener, High Ceilings, Quartz, Soaking Tub, Tile Floor, Wallto Wall Carpet
Heating Forced Air
Cooling Heat Pump
Fireplaces Number 1
Fireplaces Type Gas
Appliance Builtin Oven, Builtin Range, Butlers Pantry, Cooktop, Dishwasher, Disposal, Free Standing Refrigerator, Gas Appliances, Island, Microwave, Pantry, Quartz, Range Hood, Stainless Steel Appliance
Exterior
Exterior Feature Fenced, Patio, Porch, Sprinkler, Tool Shed
Garage Attached, Tandem
Garage Spaces 3.0
Roof Type Composition
Parking Type Driveway
Garage Yes
Building
Story 2
Foundation Concrete Perimeter
Sewer Public Sewer
Water Public Water
Level or Stories 2
Schools
Elementary Schools Scholls Hts
Middle Schools Conestoga
High Schools Mountainside
Others
Senior Community No
Acceptable Financing Cash, Conventional
Listing Terms Cash, Conventional
Read Less

GET MORE INFORMATION




