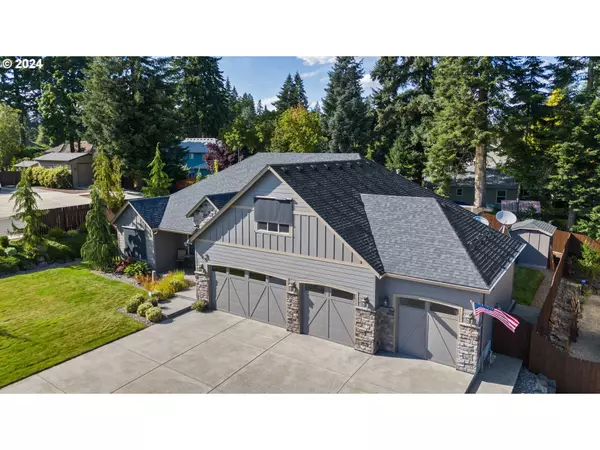Bought with Berkshire Hathaway HomeServices NW Real Estate
For more information regarding the value of a property, please contact us for a free consultation.
4202 NE 133RD ST Vancouver, WA 98686
Want to know what your home might be worth? Contact us for a FREE valuation!

Our team is ready to help you sell your home for the highest possible price ASAP
Key Details
Sold Price $899,000
Property Type Single Family Home
Sub Type Single Family Residence
Listing Status Sold
Purchase Type For Sale
Square Footage 3,352 sqft
Price per Sqft $268
MLS Listing ID 24128690
Sold Date 10/25/24
Style Stories2, Ranch
Bedrooms 4
Full Baths 2
Condo Fees $50
HOA Fees $50/mo
Year Built 2015
Annual Tax Amount $6,951
Tax Year 2023
Lot Size 0.270 Acres
Property Description
Absolutely stunning single-level home located in the desirable Highland Estates! This 3 bed 2 1/2 bath home is packed with upgrades and features an additional 375 sqft bonus room upstairs, along with an additional 850 Sq ft Enclosed Patio Room that features a top-of-line Endless Swim Spa with treadmill. The large, open kitchen space includes granite countertops, upgraded appliances, and hardwood flooring. The living room has a floor-to-ceiling stone-face gas fireplace with mantle. As you move into the spacious primary suite you'll find new California Closet, granite countertops, tile floors, and jetted tub. Outside you'll find pristine landscaping, large outdoor shed, a sprinkler system, and 4-car garage!. Other upgrades include updated exterior paint in 2023, solar screens in front of home, extended fence, painted fence in 2022, heat pump and fan (pool area), upgraded kitchen pull-out drawers, new Samsung Dishwasher, and more. Do not miss out on this one, it won't last long!
Location
State WA
County Clark
Area _44
Rooms
Basement Crawl Space
Interior
Interior Features Garage Door Opener, Granite, Jetted Tub, Laundry, Washer Dryer, Water Softener
Heating Forced Air95 Plus
Cooling Central Air
Fireplaces Number 1
Fireplaces Type Gas
Appliance Builtin Oven, Free Standing Range, Free Standing Refrigerator, Gas Appliances, Granite, Microwave, Pantry
Exterior
Exterior Feature Covered Patio, Fenced, Porch, Sprinkler, Tool Shed, Yard
Garage Attached
Garage Spaces 4.0
Roof Type Composition
Parking Type Driveway
Garage Yes
Building
Lot Description Corner Lot, Level
Story 2
Foundation Concrete Perimeter
Sewer Public Sewer
Water Public Water
Level or Stories 2
Schools
Elementary Schools Salmon Creek
Middle Schools Alki
High Schools Skyview
Others
Acceptable Financing Cash, Conventional, FHA, VALoan
Listing Terms Cash, Conventional, FHA, VALoan
Read Less

GET MORE INFORMATION




