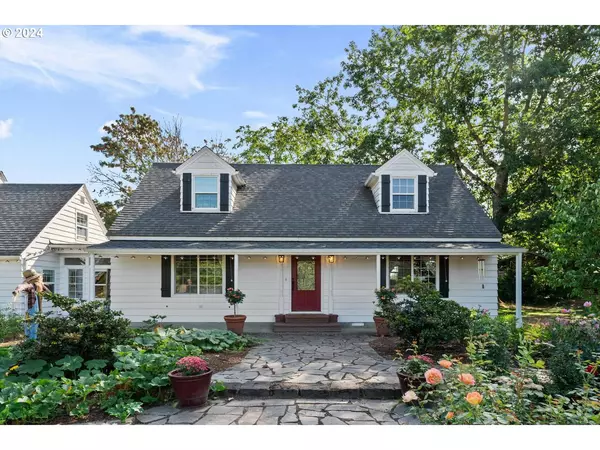Bought with John L. Scott
For more information regarding the value of a property, please contact us for a free consultation.
1785 NW HOBBS RD Cornelius, OR 97113
Want to know what your home might be worth? Contact us for a FREE valuation!

Our team is ready to help you sell your home for the highest possible price ASAP
Key Details
Sold Price $725,000
Property Type Single Family Home
Sub Type Single Family Residence
Listing Status Sold
Purchase Type For Sale
Square Footage 1,517 sqft
Price per Sqft $477
MLS Listing ID 24122862
Sold Date 10/25/24
Style Capecod, Farmhouse
Bedrooms 4
Full Baths 2
Year Built 1962
Annual Tax Amount $2,963
Tax Year 2023
Lot Size 0.930 Acres
Property Description
Charming farmhouse on just under 1 flat acre. Surrounded by beautiful farmland, this home is dreamy! Four bedrooms, two bathrooms plus converted living/bonus space with upstairs room - about 700 square feet, not included in listing square footage. As you stroll through the front gate you'll be welcomed by a beautiful garden and lovely flat front yard. When you enter the home you'll notice an inviting living room with gleaming hardwoods, dining room with French doors, 3rd bedroom or office and a lovely kitchen with eating nook. Upstairs is the primary bedroom, second bedroom and another full bathroom. Off of the kitchen is a storybook mudroom with access to the front or backyard and the finished bonus space. You can use this rec/bonus room as a theatre with the included projector, exercise room, laundry space, family room, etc. Upstairs is another bedroom/office or bonus space.Outdoors you'll find a large 42' x 32' outbuilding with a wood shop and plenty of storage for farm equipment, toys and perfect for a hobbyist! There is also a shed, fire pit and the yard is fully fenced. Upgrades since 2020 are: conversion from propane to gas, new gas line, high-efficiency gas furnace, added insulation throughout much of home, new septic main line and 180 additional feet of drain field.
Location
State OR
County Washington
Area _152
Rooms
Basement Crawl Space
Interior
Interior Features Hardwood Floors, High Speed Internet, Home Theater, Laundry
Heating Forced Air95 Plus
Cooling Central Air
Appliance Cooktop, Dishwasher, Down Draft, Free Standing Refrigerator, Granite, Microwave, Stainless Steel Appliance
Exterior
Exterior Feature Fenced, Fire Pit, Garden, Outbuilding, Patio, R V Boat Storage, Tool Shed, Workshop, Yard
Garage Carport, Converted
View Valley
Roof Type Composition
Parking Type Carport, R V Access Parking
Garage Yes
Building
Lot Description Corner Lot, Level
Story 2
Sewer Standard Septic
Water Well
Level or Stories 2
Schools
Elementary Schools Free Orchards
Middle Schools Evergreen
High Schools Glencoe
Others
Senior Community No
Acceptable Financing Cash, Conventional
Listing Terms Cash, Conventional
Read Less

GET MORE INFORMATION




