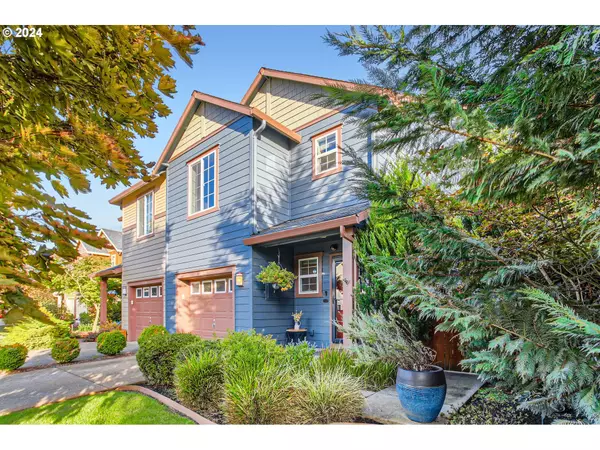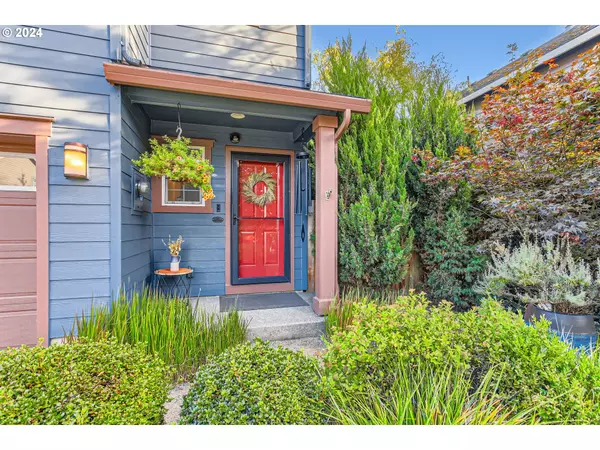Bought with Keller Williams Realty Portland Premiere
For more information regarding the value of a property, please contact us for a free consultation.
11608 DARLING WAY Oregon City, OR 97045
Want to know what your home might be worth? Contact us for a FREE valuation!

Our team is ready to help you sell your home for the highest possible price ASAP
Key Details
Sold Price $456,000
Property Type Townhouse
Sub Type Townhouse
Listing Status Sold
Purchase Type For Sale
Square Footage 1,776 sqft
Price per Sqft $256
MLS Listing ID 24489107
Sold Date 10/25/24
Style Craftsman, Townhouse
Bedrooms 3
Full Baths 2
Condo Fees $118
HOA Fees $118/mo
Year Built 2010
Annual Tax Amount $4,499
Tax Year 2023
Property Description
You will LOVE this beautiful home with plenty of updates and one of a kind private backyard and side courtyard in quiet neighborhood! Great room plan with gorgeous hardwood floors, fireplace wall with stacked ledgestone, open kitchen with island and painted cabinets, and 2 pantry areas! Updated Samsung SS appliances including 5 burner gas range with convection oven. Tile counters with gorgeous full height tile backsplash, granite island! 2 Pantry areas, cooking island, open floor plan. Out the patio slider to the stamped concrete patio overlooking peaceful natural greenspace, side courtyard area with raised garden boxes and garden shed. Upstairs to loft with hardwood floors and 3 bedrooms. Primary suite with walk in shower, private toilet area and walk in closet. Upper level laundry with built in cabinets. Plenty of updates, newer AC, water heater, flooring and more! Attached home with 1 car garage, irrigation system, neighborhood playground, walking paths and close to transit stop!
Location
State OR
County Clackamas
Area _146
Rooms
Basement Crawl Space
Interior
Interior Features Garage Door Opener, Hardwood Floors, Laundry, Vinyl Floor, Wallto Wall Carpet
Heating Forced Air
Cooling Central Air
Fireplaces Number 1
Fireplaces Type Electric
Appliance Convection Oven, Cook Island, Dishwasher, Disposal, Free Standing Gas Range, Gas Appliances, Island, Microwave, Pantry, Plumbed For Ice Maker, Stainless Steel Appliance
Exterior
Exterior Feature Basketball Court, Fenced, Patio, Porch, Raised Beds, Sprinkler, Storm Door, Tool Shed, Yard
Garage Attached
Garage Spaces 1.0
View Trees Woods
Parking Type Driveway, On Street
Garage Yes
Building
Lot Description Green Belt, Level
Story 2
Foundation Stem Wall
Sewer Public Sewer
Water Public Water
Level or Stories 2
Schools
Elementary Schools John Mcloughlin
Middle Schools Gardiner
High Schools Oregon City
Others
Senior Community No
Acceptable Financing Cash, Conventional, FHA, VALoan
Listing Terms Cash, Conventional, FHA, VALoan
Read Less

GET MORE INFORMATION




