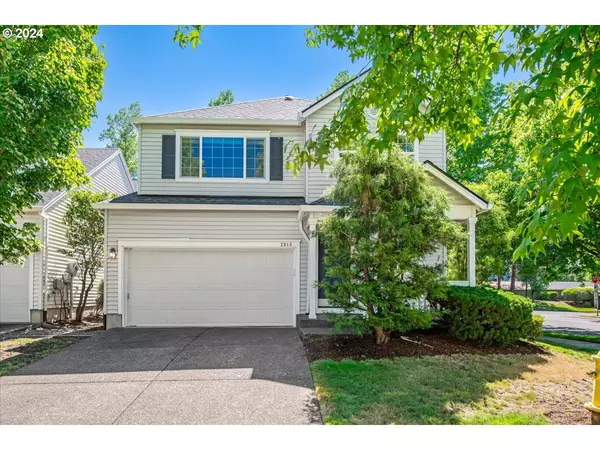Bought with Spicer & Associates Realty
For more information regarding the value of a property, please contact us for a free consultation.
2910 NE 13TH DR Hillsboro, OR 97124
Want to know what your home might be worth? Contact us for a FREE valuation!

Our team is ready to help you sell your home for the highest possible price ASAP
Key Details
Sold Price $475,000
Property Type Single Family Home
Sub Type Single Family Residence
Listing Status Sold
Purchase Type For Sale
Square Footage 1,578 sqft
Price per Sqft $301
MLS Listing ID 24283773
Sold Date 10/24/24
Style Stories2
Bedrooms 3
Full Baths 2
Condo Fees $270
HOA Fees $90/qua
Year Built 2000
Annual Tax Amount $4,145
Tax Year 2023
Lot Size 3,049 Sqft
Property Description
Beautiful 1578 sq ft 3 bed 2-1/2 bath Arbor home located on a corner lot not far from Intel in the Jones Farm neighborhood. Huge primary bedroom with tall panned ceilings, ensuite bath and walk in closet. Kitchen has SS appliances, built in microwave. Gas fireplace in the family room. Dining area with eating bar, slider to fully fenced, private back yard with patio. Large laundry room with storage and Covered front porch. New roof Jan 2024, Furnace replaced in 2019 and serviced Aug 2024, Hot Water Heater replaced in 2021. Carpets freshly cleaned. Finished garage. Covered Front porch [Home Energy Score = 6. HES Report at https://rpt.greenbuildingregistry.com/hes/OR10231830]
Location
State OR
County Washington
Area _152
Zoning SF-7
Rooms
Basement Crawl Space
Interior
Interior Features Ceiling Fan, Garage Door Opener, Laundry, Tile Floor, Wallto Wall Carpet, Water Purifier
Heating Forced Air
Cooling Central Air
Fireplaces Number 1
Fireplaces Type Gas
Appliance Dishwasher, Disposal, Free Standing Range, Free Standing Refrigerator, Microwave, Stainless Steel Appliance, Tile, Water Purifier
Exterior
Exterior Feature Fenced, Patio, Porch, Raised Beds, Yard
Garage Attached
Garage Spaces 2.0
Roof Type Composition
Parking Type Driveway, On Street
Garage Yes
Building
Lot Description Corner Lot, Level
Story 2
Foundation Concrete Perimeter
Sewer Public Sewer
Water Public Water
Level or Stories 2
Schools
Elementary Schools Jackson
Middle Schools Evergreen
High Schools Glencoe
Others
Senior Community No
Acceptable Financing Cash, Conventional, FHA, VALoan
Listing Terms Cash, Conventional, FHA, VALoan
Read Less

GET MORE INFORMATION




