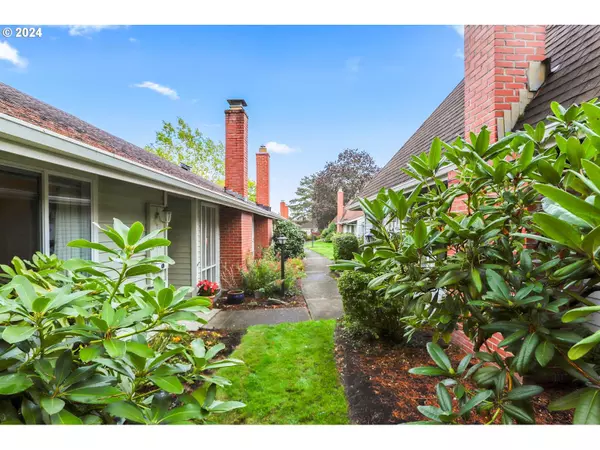Bought with RE/MAX Equity Group
For more information regarding the value of a property, please contact us for a free consultation.
4995 SW NORMANDY PL Beaverton, OR 97005
Want to know what your home might be worth? Contact us for a FREE valuation!

Our team is ready to help you sell your home for the highest possible price ASAP
Key Details
Sold Price $450,000
Property Type Single Family Home
Sub Type Planned Community
Listing Status Sold
Purchase Type For Sale
Square Footage 1,488 sqft
Price per Sqft $302
Subdivision Westbrook
MLS Listing ID 24505089
Sold Date 10/23/24
Style Stories1, Traditional
Bedrooms 3
Full Baths 2
Condo Fees $485
HOA Fees $485/mo
Year Built 1972
Annual Tax Amount $4,395
Tax Year 2023
Lot Size 3,049 Sqft
Property Description
Lovely single level in the desirable Westbrook planned community of Beaverton! Tucked in, private location in the heart of the neighborhood with community pools and clubhouse nearby. Spacious floorplan featuring three bedrooms, formal living and dining room and family room off the kitchen (or additional dining space). Hardwood floors through much of the house and two bedrooms. Open living room and dining room; charming fireplace with gas insert. Kitchen was completely redone with new cabinets, island with quartz counters and gas range. All appliances included. Breezeway to oversized garage. Covered patio with english garden. Garbage, water, sewer, some exterior maintenance, pools and clubhouse all included in HOA. HOA is self managed by residents and volunteers. Community garden on a first come/first served basis.
Location
State OR
County Washington
Area _150
Interior
Interior Features Hardwood Floors
Heating Forced Air
Cooling Central Air
Fireplaces Number 1
Fireplaces Type Gas
Appliance Dishwasher, Free Standing Gas Range, Microwave, Quartz, Tile
Exterior
Exterior Feature Covered Patio, Garden, Yard
Garage Attached
Garage Spaces 2.0
Roof Type Shingle
Parking Type Driveway
Garage Yes
Building
Lot Description Level
Story 1
Sewer Public Sewer
Water Public Water
Level or Stories 1
Schools
Elementary Schools Chehalem
Middle Schools Whitford
High Schools Beaverton
Others
Senior Community No
Acceptable Financing Cash, Conventional
Listing Terms Cash, Conventional
Read Less

GET MORE INFORMATION




