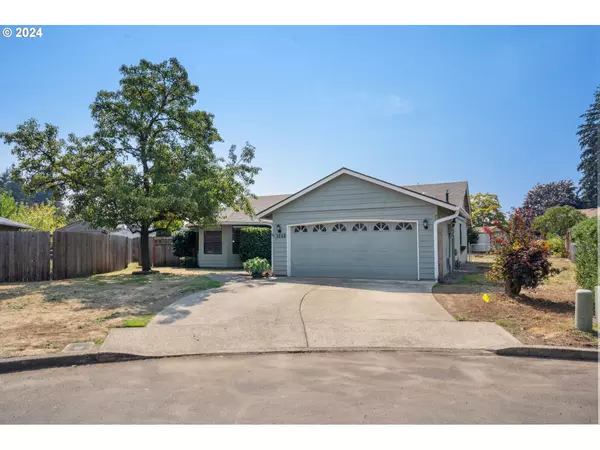Bought with Keller Williams Realty
For more information regarding the value of a property, please contact us for a free consultation.
3502 NE 151ST CT Vancouver, WA 98682
Want to know what your home might be worth? Contact us for a FREE valuation!

Our team is ready to help you sell your home for the highest possible price ASAP
Key Details
Sold Price $452,500
Property Type Single Family Home
Sub Type Single Family Residence
Listing Status Sold
Purchase Type For Sale
Square Footage 1,467 sqft
Price per Sqft $308
MLS Listing ID 24684692
Sold Date 10/17/24
Style Stories1, Ranch
Bedrooms 3
Full Baths 2
Year Built 1990
Annual Tax Amount $4,083
Tax Year 2023
Lot Size 8,712 Sqft
Property Description
Welcome to this charming home nestled at the end of a peaceful cul-de-sac, ensuring minimal traffic and a serene atmosphere. Step into the spacious living room, where a cozy gas fireplace and a beautiful bay window create a warm and inviting space. The dining room is large enough for a buffet and family table. The kitchen features a gas stove, stainless-steel appliances, a huge pantry, ample cupboards, and a delightful eating nook perfect for family meals. This home is also equipped with a gas water heater and furnace for your comfort and has new gutters installed in 2022. Enjoy energy savings with fully owned solar panels and rest easy knowing the roof was replaced in 2011. The master bedroom is a true retreat with a large walk-in closet, a well-lit bathroom with plenty of cabinets, and a walk-in shower. The sunlit office is graced with French doors for privacy and provides the perfect space for work or study. With all these thoughtful features, this home offers both functionality and charm.
Location
State WA
County Clark
Area _22
Rooms
Basement Crawl Space
Interior
Interior Features Ceiling Fan, Garage Door Opener, Hardwood Floors, Laundry, Vinyl Floor, Wallto Wall Carpet
Heating Forced Air
Fireplaces Number 1
Fireplaces Type Gas
Appliance Dishwasher, Disposal, Free Standing Gas Range, Free Standing Refrigerator, Microwave, Pantry, Stainless Steel Appliance
Exterior
Exterior Feature Deck, Fenced, Outbuilding, Patio, Porch, Storm Door, Tool Shed, Yard
Garage Attached, Oversized
Garage Spaces 2.0
Roof Type Composition
Parking Type Driveway, R V Access Parking
Garage Yes
Building
Lot Description Cul_de_sac, Level, Private
Story 1
Foundation Concrete Perimeter
Sewer Public Sewer
Water Public Water
Level or Stories 1
Schools
Elementary Schools Burton
Middle Schools Pacific
High Schools Evergreen
Others
Senior Community No
Acceptable Financing Cash, Conventional
Listing Terms Cash, Conventional
Read Less

GET MORE INFORMATION




