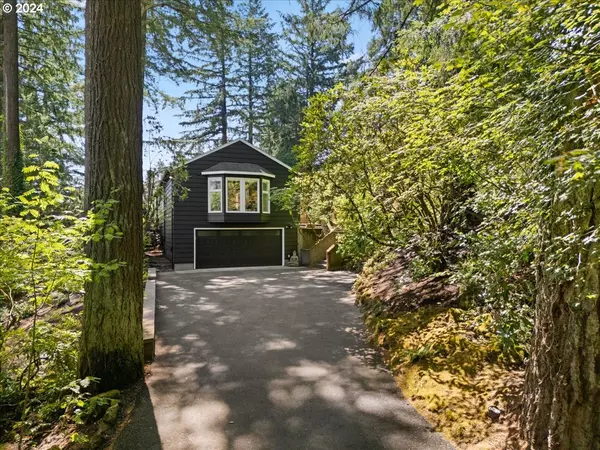Bought with Keller Williams Realty Portland Premiere
For more information regarding the value of a property, please contact us for a free consultation.
1319 SW SKYLINE BLVD Portland, OR 97221
Want to know what your home might be worth? Contact us for a FREE valuation!

Our team is ready to help you sell your home for the highest possible price ASAP
Key Details
Sold Price $1,000,000
Property Type Single Family Home
Sub Type Single Family Residence
Listing Status Sold
Purchase Type For Sale
Square Footage 3,931 sqft
Price per Sqft $254
Subdivision Sylvan Heights
MLS Listing ID 24391686
Sold Date 10/11/24
Style Mid Century Modern
Bedrooms 3
Full Baths 2
Year Built 1939
Annual Tax Amount $15,422
Tax Year 2023
Lot Size 0.710 Acres
Property Description
Nestled in the coveted Sylvan Heights neighborhood, this mid-century modern home spans approximately 4,000 square feet on nearly 3/4 of an acre. A long driveway leading to the home showcases mature landscaping and forest views, with additional parking space. Upon entering, a grand foyer with marble floors sets the tone for the main level. The kitchen, dining area, and living room seamlessly connect with expansive windows and hardwood floors. The sunken living room features a gas fireplace, vaulted ceiling, and large windows that flood the space with natural light. Floor-to-ceiling windows in the dining room highlight the home's mid-century modern design. A spiral staircase ascends to a cozy loft with built-in features for a media room and a spacious balcony offering panoramic views. The kitchen boasts Italian imported stovetops and appliances. Three bedrooms and 2.5 baths complete the main level, facilitating easy single-floor living. The primary bedroom includes an oversized closet, wall-to-wall carpeting, and a spa-like bathroom. A full bathroom serves the remaining bedrooms. Downstairs, an attached two-car garage and bonus room provide ample storage, while the laundry room accommodates two sets of washers and dryers, featuring a utility sink and built-in cabinets. Outside, the property offers expansive gardening opportunities, pathways, and mature landscaping, ensuring seclusion and privacy. Conveniently located near HWY 26, this home provides easy access to all amenities Portland has to offer.
Location
State OR
County Multnomah
Area _148
Zoning R10
Rooms
Basement Full Basement, Storage Space
Interior
Interior Features High Ceilings, Laundry, Quartz, Skylight, Tile Floor, Vaulted Ceiling, Wallto Wall Carpet, Washer Dryer, Wood Floors
Heating Forced Air
Cooling Central Air
Fireplaces Number 2
Fireplaces Type Gas
Appliance Dishwasher, Double Oven, Free Standing Gas Range, Free Standing Range, Free Standing Refrigerator, Gas Appliances, Quartz, Range Hood, Stainless Steel Appliance
Exterior
Exterior Feature Covered Patio, Deck, Fenced, Garden, Patio, Private Road, Sprinkler, Workshop, Yard
Garage Attached
Garage Spaces 2.0
View Trees Woods
Roof Type Composition
Parking Type Driveway
Garage Yes
Building
Lot Description Private, Trees
Story 2
Foundation Concrete Perimeter
Sewer Public Sewer
Water Public Water
Level or Stories 2
Schools
Elementary Schools Bridlemile
Middle Schools West Sylvan
High Schools Lincoln
Others
Senior Community No
Acceptable Financing CallListingAgent, Cash, Conventional
Listing Terms CallListingAgent, Cash, Conventional
Read Less

GET MORE INFORMATION




