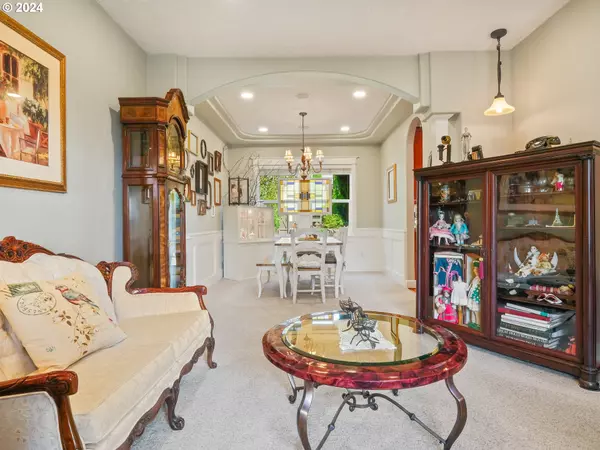Bought with Keller Williams Premier Partners
For more information regarding the value of a property, please contact us for a free consultation.
5579 SE 13TH TER Gresham, OR 97080
Want to know what your home might be worth? Contact us for a FREE valuation!

Our team is ready to help you sell your home for the highest possible price ASAP
Key Details
Sold Price $663,000
Property Type Single Family Home
Sub Type Single Family Residence
Listing Status Sold
Purchase Type For Sale
Square Footage 2,369 sqft
Price per Sqft $279
MLS Listing ID 24307252
Sold Date 10/18/24
Style Traditional
Bedrooms 4
Full Baths 2
Year Built 2000
Annual Tax Amount $6,193
Tax Year 2023
Lot Size 7,840 Sqft
Property Description
Introducing a stunning home in the quiet and desirable Eagle Terrace neighborhood, where elegance meets comfort. The front yard greets you with beautiful landscaping and a serene water feature, setting the tone for this charming residence. Inside, high ceilings and abundant natural light create a spacious and airy atmosphere. The living room showcases gorgeous arched doorways, leading to a formal dining room adorned with wainscoting and a tray ceiling. The kitchen features hardwood floors, granite countertops, a pantry, and modern appliances less than 4 years old. Enjoy casual meals in the breakfast nook with sliders that open to a large deck, perfect for entertaining.The family room shows off high ceilings and a cozy gas fireplace with a stunning surround. A convenient half bath and a laundry room with a sink complete the main level. Upstairs, the primary bedroom offers vaulted ceilings, a walk-in closet, and a private bath with double sinks and a luxurious soaking tub. The second bedroom is equally impressive, with vaulted ceilings and skylights, while two more spacious bedrooms and a full bath complete the upper level. Energy efficiency is a highlight with solar and smart heating systems, ensuring low utility bills. Step outside to an amazing outdoor space featuring a large deck, fire pit, decorative side gates, an arbor, tool shed, and gas hookups for all your outdoor needs. The garden boxes are filled with flowers, blueberries, strawberries, and grapes. For the young at heart, a whimsical two-story Rapunzel Tower play structure complete with a staircase, ladder, and trap door adds a unique touch to this extraordinary property. Located close to top-rated schools, parks, Persimmon Country Club, and the main shopping and dining areas, this home is the perfect blend of luxury and convenience.
Location
State OR
County Multnomah
Area _144
Rooms
Basement Crawl Space
Interior
Interior Features Ceiling Fan, Central Vacuum, Garage Door Opener, Hardwood Floors, High Ceilings, Laminate Flooring, Laundry, Skylight, Soaking Tub, Vaulted Ceiling, Vinyl Floor, Wallto Wall Carpet, Washer Dryer
Heating Active Solar, E N E R G Y S T A R Qualified Equipment, Forced Air95 Plus
Cooling Central Air, Energy Star Air Conditioning
Fireplaces Number 1
Fireplaces Type Gas
Appliance Convection Oven, Dishwasher, Disposal, Free Standing Range, Free Standing Refrigerator, Granite, Instant Hot Water, Microwave, Pantry, Plumbed For Ice Maker, Stainless Steel Appliance
Exterior
Exterior Feature Covered Patio, Deck, Fenced, Fire Pit, Gas Hookup, Porch, Raised Beds, Sprinkler, Tool Shed, Water Feature, Yard
Garage Attached
Garage Spaces 3.0
Roof Type Composition
Parking Type Driveway
Garage Yes
Building
Lot Description Level
Story 2
Foundation Concrete Perimeter
Sewer Public Sewer
Water Public Water
Level or Stories 2
Schools
Elementary Schools Powell Valley
Middle Schools Gordon Russell
High Schools Sam Barlow
Others
Senior Community No
Acceptable Financing Cash, Conventional, FHA, VALoan
Listing Terms Cash, Conventional, FHA, VALoan
Read Less

GET MORE INFORMATION




