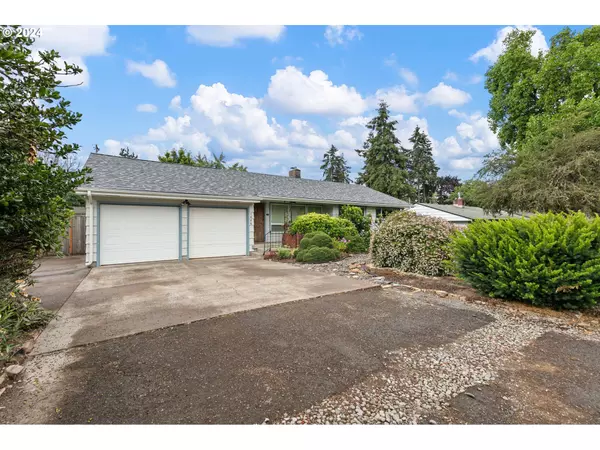Bought with Hybrid Real Estate
For more information regarding the value of a property, please contact us for a free consultation.
1464 Corum AVE Eugene, OR 97401
Want to know what your home might be worth? Contact us for a FREE valuation!

Our team is ready to help you sell your home for the highest possible price ASAP
Key Details
Sold Price $447,000
Property Type Single Family Home
Sub Type Single Family Residence
Listing Status Sold
Purchase Type For Sale
Square Footage 1,412 sqft
Price per Sqft $316
MLS Listing ID 24519439
Sold Date 10/04/24
Style Stories1
Bedrooms 3
Full Baths 2
Year Built 1953
Annual Tax Amount $4,095
Tax Year 2023
Lot Size 0.260 Acres
Property Description
Nestled on a quiet street and centrally located to schools, shopping and Oakway Center, this extremely well maintained Ferry Street home is what you've been looking for. This 3 bedroom, 2 bath home with indoor utility room features original hardwood flooring, vinyl windows, forced air system with central air, colonial blinds, spacious kitchen with granite counters, stainless steel appliances & convection oven and brand new paint throughout. Upstairs you will find an open and light filled studio that could be used as a 4th bedroom, office space or den with access to attic storage. Taking a step out the back sliding doors reveals a 20' x 20' covered deck with a nearly brand new hot tub for year round enjoyment. While taking in a soak you will be overlooking the huge .26 acre lot with apple and hazelnut trees all the while enjoying the privacy of the mature landscaping this property affords. The back yard is fully accessible from the street via a drive through pathway which leads to a large shed with roll up door that could be used as a shop or for tons of storage. New roof, gutters and flashing ! Must see
Location
State OR
County Lane
Area _242
Rooms
Basement Crawl Space
Interior
Interior Features Granite, Hardwood Floors, Laundry, Murphy Bed, Vinyl Floor, Washer Dryer
Heating Forced Air
Cooling Central Air
Appliance Convection Oven, Dishwasher, Disposal, Free Standing Range, Free Standing Refrigerator, Granite, Microwave, Stainless Steel Appliance
Exterior
Exterior Feature Covered Deck, Fenced, Free Standing Hot Tub, Outbuilding, R V Boat Storage, Tool Shed, Workshop
Garage Attached
Garage Spaces 2.0
Roof Type Composition
Parking Type Driveway, R V Access Parking
Garage Yes
Building
Lot Description Level, Trees
Story 2
Foundation Concrete Perimeter
Sewer Public Sewer
Water Public Water
Level or Stories 2
Schools
Elementary Schools Willagillespie
Middle Schools Cal Young
High Schools Sheldon
Others
Senior Community No
Acceptable Financing Cash, Conventional, FHA, VALoan
Listing Terms Cash, Conventional, FHA, VALoan
Read Less

GET MORE INFORMATION




