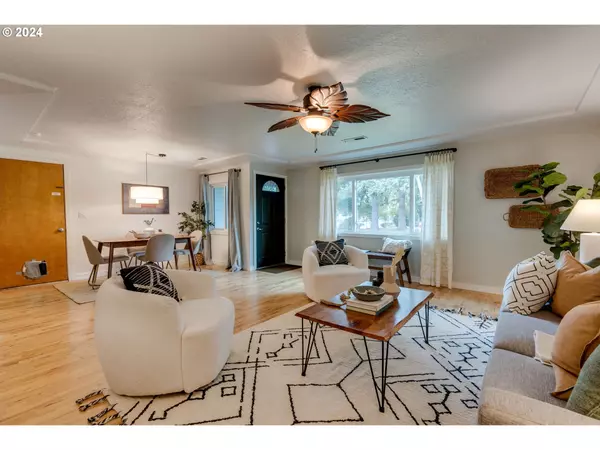Bought with ELEETE Real Estate
For more information regarding the value of a property, please contact us for a free consultation.
8118 SE 57TH AVE Portland, OR 97206
Want to know what your home might be worth? Contact us for a FREE valuation!

Our team is ready to help you sell your home for the highest possible price ASAP
Key Details
Sold Price $440,200
Property Type Single Family Home
Sub Type Single Family Residence
Listing Status Sold
Purchase Type For Sale
Square Footage 1,032 sqft
Price per Sqft $426
Subdivision Brentwood/Darlington
MLS Listing ID 24648462
Sold Date 10/15/24
Style Stories1, Ranch
Bedrooms 3
Full Baths 1
Year Built 1965
Annual Tax Amount $4,062
Tax Year 2023
Lot Size 5,662 Sqft
Property Description
Welcome to this charming mid-century single-level ranch, where timeless design meets modern convenience. Step inside to wood floors and an open floor plan, allowing natural light to flow seamlessly through the spacious living areas. The connected dining room and kitchen create an ideal space for entertaining and modern living, fostering an inviting atmosphere for conversation and connection. The recently refreshed bathroom features new flooring, fixtures, and vanity, offering a fresh, contemporary touch. Down the hall, you’ll find three comfortable bedrooms, including one with sliding doors that open to a generously sized, covered patio—perfect for relaxing by the serene pond and waterfall. The expansive, sunlit yard is a gardener’s dream, complete with raised beds ready for urban gardening. Situated on a corner lot with a large double wide gate, this property also offers potential for extra off street parking, RV parking- with a a sewer dump already in place, or the possibility of adding an ADU (Accessory Dwelling Unit). With the added benefits of a brand-new roof and low-maintenance vinyl siding, this home is move-in ready. The attached garage provides secure parking and direct entry into the home, making it easy to unload groceries or avoid the elements when coming and going. This home is the perfect blend of comfort, convenience, and opportunity!hes1
Location
State OR
County Multnomah
Area _143
Rooms
Basement None
Interior
Interior Features Garage Door Opener, Hardwood Floors, Wood Floors
Heating Forced Air
Cooling Central Air, Heat Pump
Appliance Free Standing Range, Free Standing Refrigerator
Exterior
Exterior Feature Covered Patio, Fenced, Garden, Porch, Yard
Garage Attached
Garage Spaces 1.0
Roof Type Composition
Parking Type Driveway
Garage Yes
Building
Lot Description Corner Lot
Story 1
Foundation Concrete Perimeter
Sewer Public Sewer
Water Public Water
Level or Stories 1
Schools
Elementary Schools Whitman
Middle Schools Lane
High Schools Cleveland
Others
Senior Community No
Acceptable Financing Cash, Conventional, FHA, VALoan
Listing Terms Cash, Conventional, FHA, VALoan
Read Less

GET MORE INFORMATION




