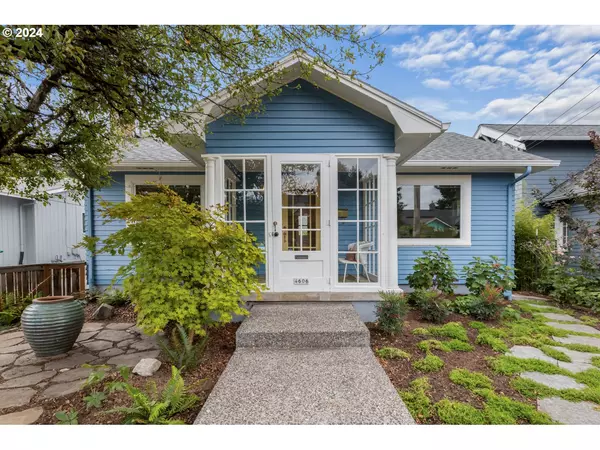Bought with Windermere Realty Trust
For more information regarding the value of a property, please contact us for a free consultation.
4606 SE WINDSOR CT Portland, OR 97206
Want to know what your home might be worth? Contact us for a FREE valuation!

Our team is ready to help you sell your home for the highest possible price ASAP
Key Details
Sold Price $720,000
Property Type Single Family Home
Sub Type Single Family Residence
Listing Status Sold
Purchase Type For Sale
Square Footage 1,741 sqft
Price per Sqft $413
Subdivision Richmond
MLS Listing ID 24302058
Sold Date 10/15/24
Style Bungalow
Bedrooms 3
Full Baths 2
Year Built 1926
Annual Tax Amount $4,551
Tax Year 2023
Lot Size 4,356 Sqft
Property Description
Some houses are stately, others sleekly modern but the 1920s bungalows may be the most beloved. So cute you want to pinch their little bungalow cheeks, the bungalows are a perennial favorite, but can the bungalow be made better? We say yes, and these owners have done just that! A landscape architect designed backyard that functions as another living space, with a covered area for year-round enjoyment, a spot to enjoy late nights around a firepit, artificial turf for kids and pets (no mud!), raised beds to scratch your urban gardening itch and a majestic shed. The basement remodel has turned the space into somewhere you actually want to spend time, and a truly lovely bathroom remodel with some fun twists on the classics, plus kitchen updates to shine up the space, including a beautiful stormy weather green backsplash, walnut countertops and brand new cabinets. And all the bungalow cuteness is still here. Imagine curling up in front of a cozy fire in the charming fireplace flanked by built-ins on a chilly fall night. There’s a kitchen nook for sunny breakfasts (and evening hang outs with the cook) original hardwoods and period appropriate moldings. All located in walkable Richmond – walk to anywhere your heart desires. [Home Energy Score = 8. HES Report at https://rpt.greenbuildingregistry.com/hes/OR10232734]
Location
State OR
County Multnomah
Area _143
Rooms
Basement Finished
Interior
Interior Features Ceiling Fan, Hardwood Floors, Laundry, Soaking Tub, Tile Floor, Wallto Wall Carpet, Washer Dryer, Wood Floors
Heating Forced Air95 Plus
Cooling Mini Split
Fireplaces Number 1
Fireplaces Type Wood Burning
Appliance Dishwasher, Free Standing Gas Range, Free Standing Range, Free Standing Refrigerator, Gas Appliances, Island, Stainless Steel Appliance, Tile
Exterior
Exterior Feature Fenced, Fire Pit, Garden, Patio, Porch, Raised Beds, Tool Shed, Yard
Roof Type Composition
Parking Type Driveway, Off Street
Garage No
Building
Lot Description Level
Story 2
Foundation Concrete Perimeter
Sewer Public Sewer
Water Public Water
Level or Stories 2
Schools
Elementary Schools Creston
Middle Schools Hosford
High Schools Franklin
Others
Senior Community No
Acceptable Financing Cash, Conventional, FHA
Listing Terms Cash, Conventional, FHA
Read Less

GET MORE INFORMATION




