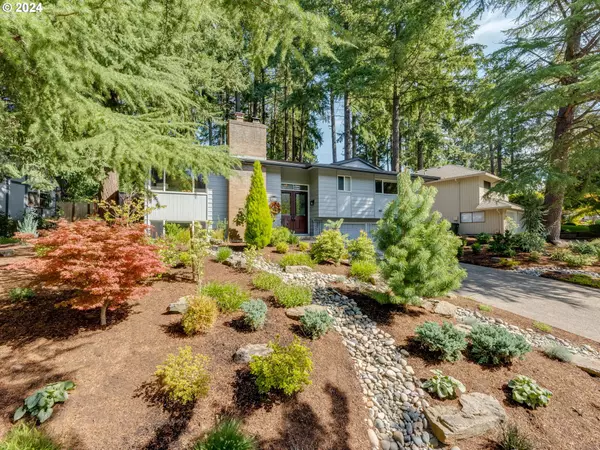Bought with Living Room Realty
For more information regarding the value of a property, please contact us for a free consultation.
14195 SW BARLOW RD Beaverton, OR 97008
Want to know what your home might be worth? Contact us for a FREE valuation!

Our team is ready to help you sell your home for the highest possible price ASAP
Key Details
Sold Price $649,000
Property Type Single Family Home
Sub Type Single Family Residence
Listing Status Sold
Purchase Type For Sale
Square Footage 2,159 sqft
Price per Sqft $300
MLS Listing ID 24568016
Sold Date 10/10/24
Style Split
Bedrooms 4
Full Baths 2
Year Built 1973
Annual Tax Amount $7,025
Tax Year 2023
Property Description
Professionally updated home located in one of Beaverton's most desirable neighborhoods! This spacious & fully remodeled home is just what you've been looking for. MOVE IN READY! Light and bright remodeled kitchen with stainless appliances, elegant cherry cabinets & granite counters! Beautiful hardwood flooring throughout the kitchen and formal living areas. Oversized remodeled primary suite with quartz counter top, large closet & walk-in shower! Includes a hard to find low maintenance fenced yard, sprinkler system, and stamped concrete patio ready for entertaining! Formal Living & Dining rooms! Versatile floor plan with 3 bedrooms and 2 full bathrooms on the main level. New interior paint, upgraded new carpet, elegant tile flooring! Efficient 90% gas furnace and central A/C for the hot summers! New gutters with "gutter helmet"! Fully re-piped with no stone unturned! This home has everything you have been looking for!
Location
State OR
County Washington
Area _150
Zoning Resid
Rooms
Basement Daylight, Finished
Interior
Interior Features Garage Door Opener, Granite, Hardwood Floors, Laundry, Wallto Wall Carpet, Wood Floors
Heating Forced Air, Forced Air90
Cooling Central Air
Fireplaces Number 2
Fireplaces Type Wood Burning
Appliance Builtin Range, Dishwasher, Disposal, Granite, Microwave, Stainless Steel Appliance
Exterior
Exterior Feature Fenced, Patio, Public Road, Sprinkler, Yard
Garage Attached, TuckUnder
Garage Spaces 2.0
Roof Type Shingle
Parking Type Driveway, Off Street
Garage Yes
Building
Lot Description Gentle Sloping, Private
Story 2
Foundation Slab, Stem Wall
Sewer Public Sewer
Water Public Water
Level or Stories 2
Schools
Elementary Schools Fir Grove
Middle Schools Highland Park
High Schools Southridge
Others
Senior Community No
Acceptable Financing Cash, Conventional, FHA
Listing Terms Cash, Conventional, FHA
Read Less

GET MORE INFORMATION




