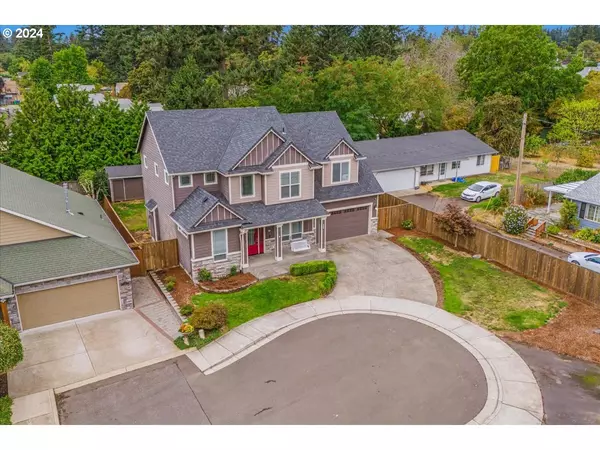Bought with Acquire Properties
For more information regarding the value of a property, please contact us for a free consultation.
14203 SE PINE CT Portland, OR 97233
Want to know what your home might be worth? Contact us for a FREE valuation!

Our team is ready to help you sell your home for the highest possible price ASAP
Key Details
Sold Price $614,900
Property Type Single Family Home
Sub Type Single Family Residence
Listing Status Sold
Purchase Type For Sale
Square Footage 2,766 sqft
Price per Sqft $222
MLS Listing ID 24334818
Sold Date 10/11/24
Style Stories2, Craftsman
Bedrooms 4
Full Baths 2
Year Built 2015
Annual Tax Amount $6,393
Tax Year 2023
Lot Size 7,840 Sqft
Property Description
Incredible craftsmanship in this like-new gorgeous SE Portland home! Tile entryway, floor to ceiling interior column stonework. Kitchen with custom cabinets, granite counters, eating bar, stainless electric appliances, tile backsplash. High ceilings throughout main floor. Main floor den/office with French doors. Primary bedroom with French doors, vaulted ceilings. Incredible primary bathroom with soaking tub, frameless pebble floor shower, double sinks, walk-in closet. Secondary bathroom with tile floors, double sinks. Walk-in linen closet! Formal dining room. Crown molding in nearly every room! Great room floorplan with handscraped hardwoods, floor to ceiling stone gas fireplace. Tankless water heater, 96% efficient furnace, 3 car garage with finished epoxy garage floor. Laundry with storage, sink, granite counters, tile floors. Incredible, large lot with tire swings, RV Parking, garden bed, and large shed. Quiet, private cul-de-sac!
Location
State OR
County Multnomah
Area _143
Rooms
Basement Crawl Space
Interior
Interior Features Garage Door Opener, Granite, Hardwood Floors, High Ceilings, Laundry, Soaking Tub, Sprinkler, Tile Floor, Vaulted Ceiling, Wallto Wall Carpet
Heating E N E R G Y S T A R Qualified Equipment, Forced Air, Heat Pump
Cooling Central Air
Fireplaces Number 1
Fireplaces Type Gas
Appliance Dishwasher, Disposal, E N E R G Y S T A R Qualified Appliances, Free Standing Range, Granite, Island, Microwave, Range Hood, Stainless Steel Appliance, Tile
Exterior
Exterior Feature Fenced, Gas Hookup, Patio, Porch, Private Road, R V Parking, Sprinkler, Yard
Garage Attached, Tandem
Garage Spaces 3.0
Roof Type Composition
Parking Type Driveway, R V Access Parking
Garage Yes
Building
Lot Description Cul_de_sac, Level, Private
Story 2
Sewer Public Sewer
Water Public Water
Level or Stories 2
Schools
Elementary Schools Glenfair
Middle Schools H.B. Lee
High Schools Reynolds
Others
Senior Community No
Acceptable Financing Cash, Conventional, FHA, VALoan
Listing Terms Cash, Conventional, FHA, VALoan
Read Less

GET MORE INFORMATION




