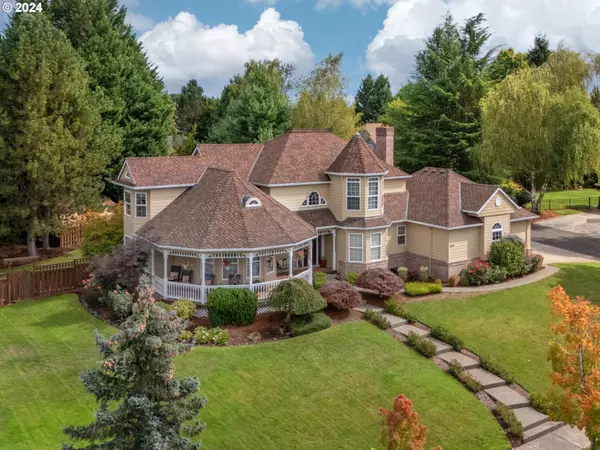Bought with MORE Realty
For more information regarding the value of a property, please contact us for a free consultation.
3344 NE JACKSON ROAD LOOP Hillsboro, OR 97124
Want to know what your home might be worth? Contact us for a FREE valuation!

Our team is ready to help you sell your home for the highest possible price ASAP
Key Details
Sold Price $1,187,000
Property Type Single Family Home
Sub Type Single Family Residence
Listing Status Sold
Purchase Type For Sale
Square Footage 4,503 sqft
Price per Sqft $263
Subdivision Evergreen Estates
MLS Listing ID 24531172
Sold Date 10/11/24
Style Victorian
Bedrooms 4
Full Baths 4
Condo Fees $749
HOA Fees $62/ann
Year Built 1995
Annual Tax Amount $11,973
Tax Year 2023
Lot Size 0.480 Acres
Property Description
This wonderful home is located on a prime .48 acre lot in the coveted Evergreen Estates neighborhood, which offers large lots and an eclectic blend of estate-type homes. This Victorian influenced home has a beautiful covered front porch and delightful landscaping, including inground sprinklers that are fed from an irrigation well, allowing for low-cost watering. The home has been meticulously maintained and updated, including an updated kitchen and bathroom, a newer roof, and HVAC system. The upper level has a luxurious primary suite that includes a sitting area, a walk-in closet, and a light and bright bathroom. The full basement has two staircases, one from inside the house and one from the garage, making this ideal for guests, caretakers, etc. You will find a large party/TV room, a mini kitchen, an exercise area, a full bathroom, and loads of storage, including a secret room. The expansive backyard has lush lawns, a huge deck, a patio area, a separate storage shed, plus additional parking. Enjoy the convenience and pleasant living of this top-notch neighborhood and all of the care and updates that this home has to offer. [Home Energy Score = 5. HES Report at https://rpt.greenbuildingregistry.com/hes/OR10232832]
Location
State OR
County Washington
Area _152
Rooms
Basement Finished, Full Basement
Interior
Interior Features Garage Door Opener, Granite, Hardwood Floors, High Speed Internet, Laundry, Skylight, Washer Dryer
Heating Forced Air
Cooling Central Air
Fireplaces Number 2
Fireplaces Type Stove, Wood Burning
Appliance Convection Oven, Dishwasher, Disposal, Double Oven, Free Standing Refrigerator, Granite, Instant Hot Water, Island, Pantry, Stainless Steel Appliance
Exterior
Exterior Feature Deck, Sprinkler, Tool Shed, Yard
Garage Attached
Garage Spaces 3.0
Roof Type Composition
Garage Yes
Building
Lot Description Level, Private
Story 3
Foundation Concrete Perimeter, Slab
Sewer Public Sewer
Water Public Water
Level or Stories 3
Schools
Elementary Schools Patterson
Middle Schools Evergreen
High Schools Glencoe
Others
Senior Community No
Acceptable Financing Cash, Conventional, VALoan
Listing Terms Cash, Conventional, VALoan
Read Less

GET MORE INFORMATION




