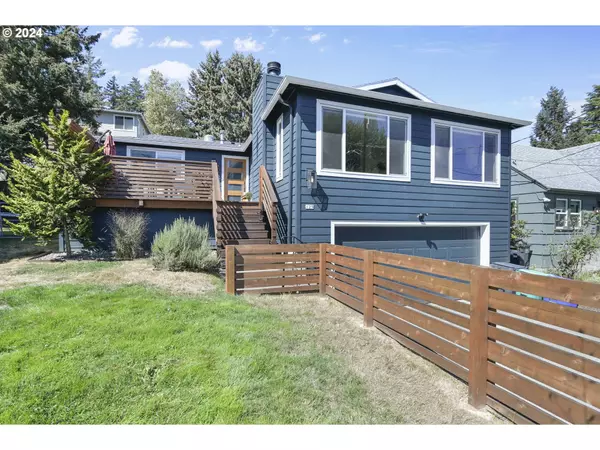Bought with Real Broker
For more information regarding the value of a property, please contact us for a free consultation.
125 SE 72ND AVE Portland, OR 97215
Want to know what your home might be worth? Contact us for a FREE valuation!

Our team is ready to help you sell your home for the highest possible price ASAP
Key Details
Sold Price $650,000
Property Type Single Family Home
Sub Type Single Family Residence
Listing Status Sold
Purchase Type For Sale
Square Footage 1,702 sqft
Price per Sqft $381
Subdivision Tabor
MLS Listing ID 24665559
Sold Date 10/07/24
Style Contemporary, Modern
Bedrooms 3
Full Baths 2
Year Built 1980
Annual Tax Amount $5,646
Tax Year 2023
Lot Size 4,356 Sqft
Property Description
SALE PENDING Modern Mount Tabor Neighborhood Move-In Ready! Light and bright interiors with oversized windows and seasonal view of Mt. Hood. Step into a beautifully remodeled kitchen (2024) with all new top-of-the-line appliances. Wonderful traditional oak hardwood floors in main living areas and rock-faced gas fireplace in living room. The primary bedroom is generously sized with en-suite bathroom. Two more well-sized bedrooms share another bathroom. Spacious additional living area to use as office, gym or flex room. Stair chair takes the few stairs out of the equation if needed. There are large easily reached storage areas under the house. New furnace and a/c installed 2022. This property has been designed for ease of maintenance. Numerous upgrades to this move-in ready remodeled home. Garage access to the home and side-by-side parking in private driveway. Relax or garden in two outdoor living spaces and yards with contemporary decking and fencing - and enjoy a view of Mount Saint Helens! You can walk, pedal, roll your way to Mt. Tabor Park Amenities or Montavilla Coffee, Restaurants, Bars and Shops just blocks away. Local ease of access to get in or out of town on freeways. Listed BELOW BANK APPRAISIAL. This one is it Buyers! Hurry! (Please note dining room ceiling light to be replaced with contemporary fixture.) [Home Energy Score = 5. HES Report at https://rpt.greenbuildingregistry.com/hes/OR10185074]
Location
State OR
County Multnomah
Area _143
Rooms
Basement Crawl Space, Storage Space
Interior
Interior Features Ceiling Fan, Concrete Floor, Garage Door Opener, Granite, Hardwood Floors, Laminate Flooring, Laundry, Luxury Vinyl Plank, Quartz, Washer Dryer, Wood Floors
Heating Forced Air, Heat Pump
Cooling Central Air, Heat Pump
Fireplaces Number 1
Fireplaces Type Gas
Appliance Builtin Refrigerator, Convection Oven, Dishwasher, Double Oven, Free Standing Range, Plumbed For Ice Maker, Quartz, Range Hood, Stainless Steel Appliance
Exterior
Exterior Feature Covered Arena, Covered Deck, Deck, Fenced, Porch
Garage Attached, PartiallyConvertedtoLivingSpace
Garage Spaces 1.0
View Mountain, Seasonal, Territorial
Roof Type Composition,Shingle
Parking Type Driveway, On Street
Garage Yes
Building
Lot Description Level, Sloped, Terraced
Story 2
Foundation Concrete Perimeter
Sewer Public Sewer
Water Public Water
Level or Stories 2
Schools
Elementary Schools Vestal
Middle Schools Roseway Heights
High Schools Other
Others
Senior Community No
Acceptable Financing Conventional, FHA, VALoan
Listing Terms Conventional, FHA, VALoan
Read Less

GET MORE INFORMATION




