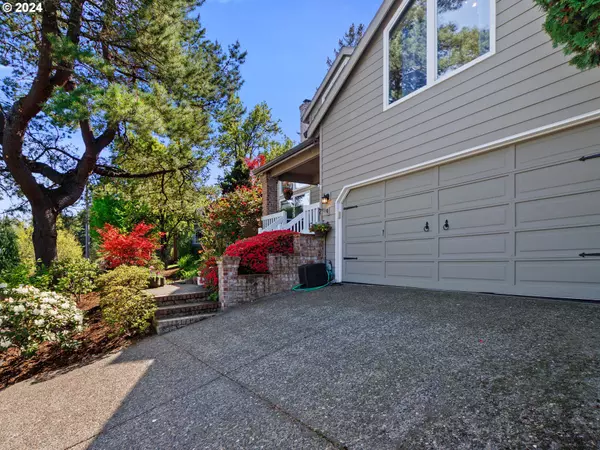Bought with RE/MAX Equity Group
For more information regarding the value of a property, please contact us for a free consultation.
11255 SW CHICKADEE TER Beaverton, OR 97007
Want to know what your home might be worth? Contact us for a FREE valuation!

Our team is ready to help you sell your home for the highest possible price ASAP
Key Details
Sold Price $734,000
Property Type Single Family Home
Sub Type Single Family Residence
Listing Status Sold
Purchase Type For Sale
Square Footage 2,647 sqft
Price per Sqft $277
MLS Listing ID 24167704
Sold Date 10/02/24
Style Stories2, Traditional
Bedrooms 4
Full Baths 2
Condo Fees $87
HOA Fees $87/mo
Year Built 1989
Annual Tax Amount $9,171
Tax Year 2023
Lot Size 7,840 Sqft
Property Description
Murryhill is one of the most sought-after neighborhoods and now is your chance to make it your home. This traditional 2 story home has been beautifully updated with 4 bedrooms (Primary on Main Floor), 2.5 bathrooms, living room, loft space, and a secret bonus/office room. The home has custom lighting fixtures, and designer stairwell carpeting. The vaulted high ceilings and large windows make this home bright and inviting with and abundance of natural light. Enjoy a view of MT. Hood from the upstairs bonus room/office. The backyard is private and professionally landscaped with custom terrace, patio area and plantings. Easy access to plenty of nearby shopping, dining and entertainment options. BONUS: Amenities with Murrayhill Rec Association.
Location
State OR
County Washington
Area _150
Rooms
Basement Crawl Space
Interior
Interior Features Garage Door Opener, Granite, Hardwood Floors, High Ceilings, High Speed Internet, Home Theater, Laundry, Quartz, Soaking Tub, Sound System, Tile Floor, Wainscoting, Wallto Wall Carpet
Heating Forced Air
Cooling Central Air
Fireplaces Number 1
Fireplaces Type Wood Burning
Appliance Builtin Oven, Convection Oven, Dishwasher, Disposal, Double Oven, Free Standing Refrigerator, Gas Appliances, Instant Hot Water, Island, Microwave, Plumbed For Ice Maker, Quartz, Stainless Steel Appliance
Exterior
Exterior Feature Fenced, Patio, Porch, Yard
Garage Attached
Garage Spaces 2.0
View Mountain, Territorial
Roof Type Composition
Parking Type Driveway, On Street
Garage Yes
Building
Lot Description Corner Lot, Gentle Sloping
Story 2
Foundation Concrete Perimeter
Sewer Public Sewer
Water Public Water
Level or Stories 2
Schools
Elementary Schools Nancy Ryles
Middle Schools Highland Park
High Schools Mountainside
Others
Senior Community No
Acceptable Financing Cash, Conventional, FHA, VALoan
Listing Terms Cash, Conventional, FHA, VALoan
Read Less

GET MORE INFORMATION




