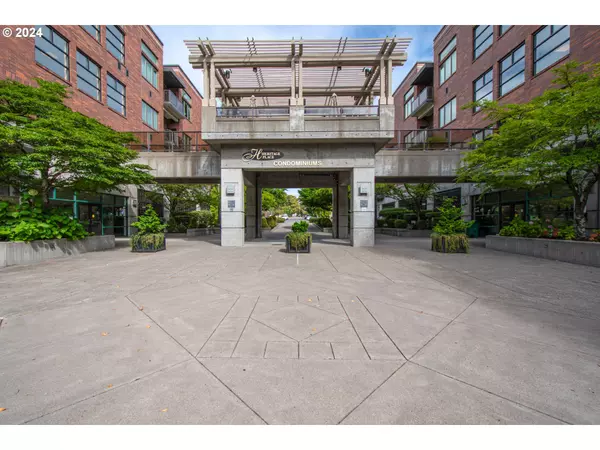Bought with Premiere Property Group, LLC
For more information regarding the value of a property, please contact us for a free consultation.
400 W 8TH ST #334 Vancouver, WA 98660
Want to know what your home might be worth? Contact us for a FREE valuation!

Our team is ready to help you sell your home for the highest possible price ASAP
Key Details
Sold Price $475,000
Property Type Condo
Sub Type Condominium
Listing Status Sold
Purchase Type For Sale
Square Footage 950 sqft
Price per Sqft $500
MLS Listing ID 24116907
Sold Date 09/27/24
Style Stories1, Ranch
Bedrooms 2
Full Baths 2
Condo Fees $655
HOA Fees $655/mo
Year Built 2000
Annual Tax Amount $4,076
Tax Year 2024
Property Description
What an adorable, stylish place to call home in the secure, coveted west building with view of Esther Short Park. You'll have entertainment in the park and the Farmers' Market across the street while the waterfront restaurants, tasting rooms and shopping are but a few blocks. With French doors from both the living room and the primary bedroom, you can bask in the morning sun on your private balcony and enjoy the city activity below. The efficient kitchen boasts of tile counters, task lighting, European-style cabinetry, KitchenAid dishwasher, Whirlpool gas range, MicroWave and Side x Side Fridge. During the chilly months, you can enjoy the gas fireplace. The lighted laundry closet has upper storage. The primary suite offers space-saving pocket doors to both the walk-in closet and the split bathroom with double sinks and a tub/shower combo. The guest bedroom has an organized closet, is open to the living room and is the perfect office/TV room. You can use the gym and the activity/social room at your leisure. Additionally, there is a lovely center courtyard featuring a covered grilling and gathering area, flanked by fountains. You'll have an assigned parking space in the covered and gate secured garage. Pets OK! Come see!
Location
State WA
County Clark
Area _11
Zoning CX
Interior
Interior Features Elevator, Laundry, Tile Floor, Wallto Wall Carpet, Wood Floors
Heating Forced Air
Cooling Central Air
Fireplaces Type Gas
Appliance Builtin Range, Dishwasher, Disposal, Free Standing Refrigerator, Gas Appliances, Microwave, Stainless Steel Appliance, Tile
Exterior
Exterior Feature Gazebo, Water Feature
Garage Attached
Garage Spaces 1.0
View Park Greenbelt
Parking Type On Street
Garage Yes
Building
Lot Description Level, Public Road
Story 1
Foundation Concrete Perimeter
Sewer Public Sewer
Water Public Water
Level or Stories 1
Schools
Elementary Schools Hough
Middle Schools Discovery
High Schools Hudsons Bay
Others
Senior Community No
Acceptable Financing Cash, Conventional
Listing Terms Cash, Conventional
Read Less

GET MORE INFORMATION




