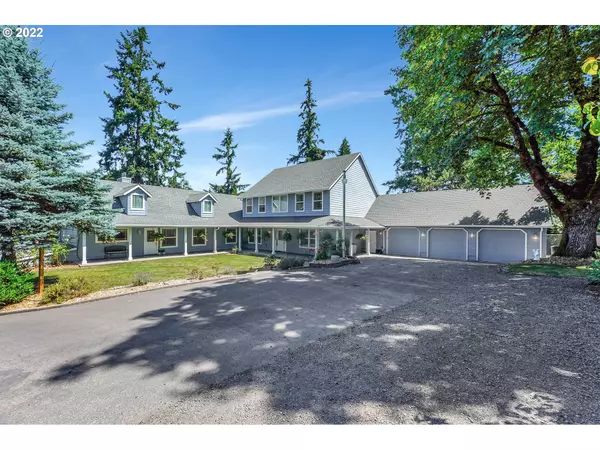Bought with Neighbors Realty
For more information regarding the value of a property, please contact us for a free consultation.
7380 SW NORWOOD RD Tualatin, OR 97062
Want to know what your home might be worth? Contact us for a FREE valuation!

Our team is ready to help you sell your home for the highest possible price ASAP
Key Details
Sold Price $1,526,000
Property Type Single Family Home
Sub Type Single Family Residence
Listing Status Sold
Purchase Type For Sale
Square Footage 6,001 sqft
Price per Sqft $254
Subdivision Stafford
MLS Listing ID 22072154
Sold Date 10/01/24
Style Live Work Unit, Traditional
Bedrooms 7
Full Baths 4
Year Built 1964
Annual Tax Amount $9,772
Tax Year 2023
Lot Size 5.000 Acres
Property Description
Seller to credit buyer $10,000 at closing towards rate buy down or closing costs. Nestled on a serene and secluded 5-acre parcel, this property offers effortless proximity to PDX, Lake Oswego, West Linn, and Wilsonville. The 6000 sq. ft. home underwent a comprehensive renovation in 2020. The modern kitchen is adorned with Thomasville cabinets, quartz countertops, and stainless steel appliances, while the primary bedroom boasts a lavish ensuite bathroom and expansive walk-in closets. The lower level is a haven for entertainment, featuring a wet bar, game room, and a cozy family room with a fireplace. Additionally, a library/music room, home gym, and media room infuse the property with a luxurious yet welcoming ambiance, or as a potential B-n-B. With four attached garages and additional living quarters with a separate entrance, flexibility is paramount. The historic barn and three garages offer ample space for at-home businesses or hobbies. The property benefits from a deep aquifer well, providing high-quality, delicious water, and is in a forest tax deferral-AFS Agricultural & Forest District. Fully fenced and boasting a potential spot for a swimming pool, the property also features a stamped concrete front porch extending the length of the home, exuding charm and character. With newer carpet and luxury vinyl plank flooring, accessibility is enhanced, while easy access to major highways, Meridian Park Hospital, and local amenities ensures convenience. A long driveway leads to the home and outbuildings, ensuring coveted privacy and tranquility. Seller financing offered for one year with large down.
Location
State OR
County Washington
Area _151
Zoning AF-5
Rooms
Basement Finished
Interior
Interior Features Floor3rd, Accessory Dwelling Unit, Garage Door Opener, High Ceilings, High Speed Internet, Jetted Tub, Laminate Flooring, Laundry, Quartz, Separate Living Quarters Apartment Aux Living Unit, Sound System, Wallto Wall Carpet
Heating Forced Air, Heat Pump
Cooling Heat Pump
Fireplaces Number 2
Fireplaces Type Wood Burning
Appliance Builtin Oven, Builtin Range, Butlers Pantry, Cook Island, Dishwasher, Disposal, Double Oven, Free Standing Gas Range, Free Standing Range, Free Standing Refrigerator, Gas Appliances, Island, Microwave, Plumbed For Ice Maker, Quartz, Stainless Steel Appliance
Exterior
Exterior Feature Accessory Dwelling Unit, Barn, Deck, Dog Run, Fenced, Fire Pit, Gazebo, Guest Quarters, Outbuilding, Porch, Poultry Coop, Private Road, R V Parking, R V Boat Storage, Second Garage, Second Residence, Sprinkler, Workshop, Yard
Garage Attached, Detached, Oversized
Garage Spaces 7.0
Fence Other, Perimeter
Waterfront Yes
Waterfront Description Creek
View Trees Woods
Roof Type Composition
Parking Type R V Access Parking, Secured
Garage Yes
Building
Lot Description Level, Private, Secluded, Trees
Story 3
Foundation Slab
Sewer Septic Tank
Water Well
Level or Stories 3
Schools
Elementary Schools Hawks View
Middle Schools Sherwood
High Schools Sherwood
Others
Senior Community No
Acceptable Financing CallListingAgent, Cash, Contract, Conventional, OwnerWillCarry, VALoan
Listing Terms CallListingAgent, Cash, Contract, Conventional, OwnerWillCarry, VALoan
Read Less

GET MORE INFORMATION




