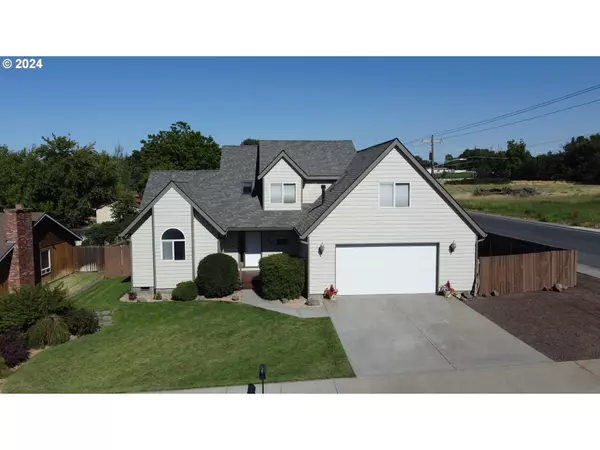Bought with Destined Realty Group
For more information regarding the value of a property, please contact us for a free consultation.
795 SE 9TH DR Hermiston, OR 97838
Want to know what your home might be worth? Contact us for a FREE valuation!

Our team is ready to help you sell your home for the highest possible price ASAP
Key Details
Sold Price $430,000
Property Type Single Family Home
Sub Type Single Family Residence
Listing Status Sold
Purchase Type For Sale
Square Footage 2,214 sqft
Price per Sqft $194
MLS Listing ID 24281946
Sold Date 09/30/24
Style Stories2, Custom Style
Bedrooms 3
Full Baths 2
Year Built 1995
Annual Tax Amount $4,877
Tax Year 2023
Lot Size 9,583 Sqft
Property Description
Welcome to your dream home! This stunning 2,484 square foot residence, built in 1995, is situated on a desirable corner lot. Custom-built with care, it features impressive vaulted high ceilings that create a spacious and open atmosphere.Inside, you’ll find the primary suite on the main level and two generous bedrooms plus a versatile bonus room upstairs. The home includes two and a half baths, providing convenience and comfort for the whole family.Step outside to your private yard oasis, featuring a large wraparound deck for outdoor gatherings. The yard is adorned with mature trees and lush landscaping, for a picturesque setting. Additional highlights include RV parking, a work shed and the deck has wiring ready for your hot tub.The recently updated kitchen is a chef’s delight, boasting beautiful quartz countertops, modern appliances, and ample cabinet space. Perfect for entertaining and daily living, this kitchen will be the heart of your home.Enjoy the unique charm and character of this home, offering both style and functionality. Don’t miss out on this incredible opportunity to own a truly special property. Schedule your private showing today!
Location
State OR
County Umatilla
Area _431
Zoning R1
Rooms
Basement Crawl Space
Interior
Interior Features Ceiling Fan, Garage Door Opener, High Ceilings, Laminate Flooring, Laundry, Skylight, Soaking Tub, Sound System, Vaulted Ceiling, Wallto Wall Carpet, Water Softener, Wood Floors
Heating Forced Air
Cooling Central Air
Fireplaces Number 1
Fireplaces Type Gas
Appliance Dishwasher, Disposal, Free Standing Gas Range, Free Standing Refrigerator, Plumbed For Ice Maker, Quartz, Range Hood
Exterior
Exterior Feature Deck, Fenced, R V Parking, Sprinkler, Workshop, Yard
Garage Attached
Garage Spaces 2.0
Roof Type Composition
Parking Type Parking Pad, R V Access Parking
Garage Yes
Building
Lot Description Corner Lot
Story 2
Foundation Concrete Perimeter
Sewer Public Sewer
Water Public Water
Level or Stories 2
Schools
Elementary Schools Highland Hills
Middle Schools Sandstone
High Schools Hermiston
Others
Senior Community No
Acceptable Financing Cash, Conventional, FHA, USDALoan, VALoan
Listing Terms Cash, Conventional, FHA, USDALoan, VALoan
Read Less

GET MORE INFORMATION




