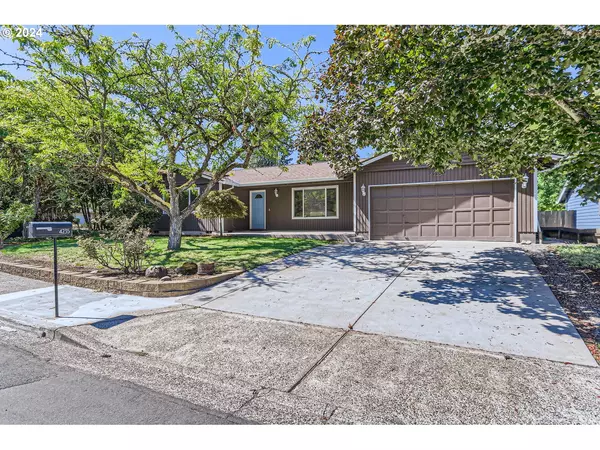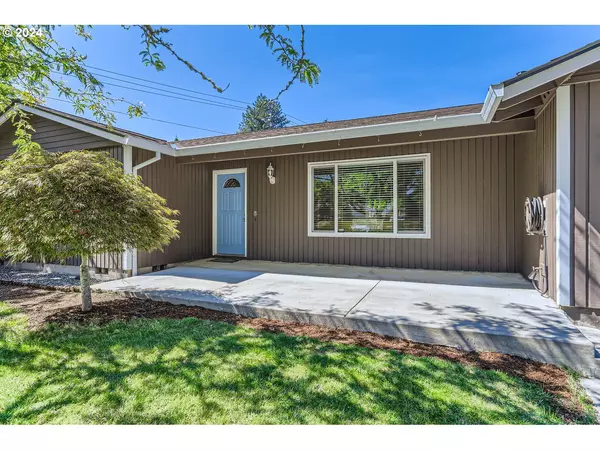Bought with eXp Realty, LLC
For more information regarding the value of a property, please contact us for a free consultation.
4235 SW 195TH CT Beaverton, OR 97078
Want to know what your home might be worth? Contact us for a FREE valuation!

Our team is ready to help you sell your home for the highest possible price ASAP
Key Details
Sold Price $535,000
Property Type Single Family Home
Sub Type Single Family Residence
Listing Status Sold
Purchase Type For Sale
Square Footage 1,607 sqft
Price per Sqft $332
MLS Listing ID 24025818
Sold Date 09/30/24
Style Stories1, Ranch
Bedrooms 3
Full Baths 2
Year Built 1979
Annual Tax Amount $3,672
Tax Year 2023
Lot Size 6,969 Sqft
Property Description
Beautifully remodeled ranch on large, private lot on a quiet dead-end street! With fresh interior paint, new luxury vinyl plank floors, upgraded fixtures, white doors and millwork, updated bathrooms, and more, this home is completely move in ready! Vaulted ceilings and abundant vinyl windows allow for incredible natural light. Updated kitchen features just-painted white cabinetry with new hardware, full-height subway tile backsplash, new single-basin stainless steel sink, and stainless steel appliances, including refrigerator and gas range. The kitchen is open to the family room, featuring a floor-to-ceiling stone fireplace and a slider to the covered patio and oversized backyard. Deluxe primary suite offers double closets and attached bathroom with tile floors and new subway tile walk-in shower. High-quality construction with huge room sizes, two-car garage, and excellent storage space. Exceptionally private corner lot with large covered patio, tool shed, raised beds, blueberries, and fruiting plum tree. Recently replaced architectural composition roof (2020) and gutters (2018), new driveway (2018), Ecobee, vinyl windows, new window coverings, Ziply Fiber internet, and more! Great Beaverton location, close to parks, schools, and local Washington County employers!
Location
State OR
County Washington
Area _150
Rooms
Basement Crawl Space
Interior
Interior Features Garage Door Opener, High Speed Internet, Laundry, Luxury Vinyl Plank, Tile Floor, Vaulted Ceiling
Heating Forced Air
Cooling Central Air
Fireplaces Number 1
Fireplaces Type Wood Burning
Appliance Dishwasher, Free Standing Gas Range, Free Standing Refrigerator, Microwave, Stainless Steel Appliance, Tile
Exterior
Exterior Feature Covered Patio, Fenced, Garden, Porch, Raised Beds, Tool Shed, Yard
Garage Attached
Garage Spaces 2.0
Roof Type Composition
Parking Type Driveway
Garage Yes
Building
Lot Description Corner Lot, Level, Private
Story 1
Foundation Concrete Perimeter
Sewer Public Sewer
Water Public Water
Level or Stories 1
Schools
Elementary Schools Butternut Creek
Middle Schools Brown
High Schools Century
Others
Senior Community No
Acceptable Financing Cash, Conventional, FHA, VALoan
Listing Terms Cash, Conventional, FHA, VALoan
Read Less

GET MORE INFORMATION




