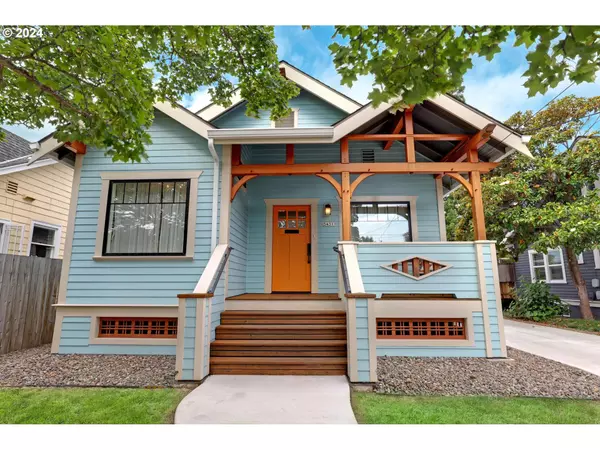Bought with Living Room Realty
For more information regarding the value of a property, please contact us for a free consultation.
3431 NE 67TH AVE Portland, OR 97213
Want to know what your home might be worth? Contact us for a FREE valuation!

Our team is ready to help you sell your home for the highest possible price ASAP
Key Details
Sold Price $670,000
Property Type Single Family Home
Sub Type Single Family Residence
Listing Status Sold
Purchase Type For Sale
Square Footage 1,649 sqft
Price per Sqft $406
Subdivision Roseway
MLS Listing ID 24374049
Sold Date 09/27/24
Style Bungalow, Craftsman
Bedrooms 3
Full Baths 2
Year Built 1922
Annual Tax Amount $5,536
Tax Year 2023
Lot Size 4,791 Sqft
Property Description
Open Sunday August 25th from 3-5pm. Restored with attention to detail and custom materials throughout. Both the house and the newly built garage and studio were designed to create a peaceful and elegant space to create, relax and gather. Hardwood floors, tiled decorative fireplace, smooth coat drywall, custom built-ins, dialed in galley kitchen, spa like tub and shower all come together to give you the warm and fuzzy feeling of vintage charm along with the assurances of newer construction. Pull down staircase to storage in attic as well as basement space with outside entrance. Garage and studio were built in 2022 (fully permitted) and provide a perfect guest suite/office/artist studio, featuring a kitchenette, full bathroom, and slider to 90 sq. ft. deck. Copious storage in the oversized (approx. 300 sq. ft) garage space. Let your imagination run wild! Just 3 blocks to Wellington Park, 5 blocks to the fitness path on Sacramento and plenty of shopping, restaurants and coffee shops on Sandy. No need for a car here. Bike score 98! Home Energy Score 10! [Home Energy Score = 10. HES Report at https://rpt.greenbuildingregistry.com/hes/OR10231425]
Location
State OR
County Multnomah
Area _142
Rooms
Basement Exterior Entry, Partial Basement, Unfinished
Interior
Interior Features Floor3rd, Air Cleaner, Garage Door Opener, Hardwood Floors, Laundry, Soaking Tub, Sprinkler, Tile Floor, Washer Dryer
Heating Forced Air95 Plus
Cooling Central Air, Mini Split
Fireplaces Number 1
Appliance Dishwasher, E N E R G Y S T A R Qualified Appliances, Free Standing Range, Free Standing Refrigerator, Microwave, Solid Surface Countertop, Stainless Steel Appliance, Tile
Exterior
Exterior Feature Covered Patio, Deck, Fenced, Garden, Porch, R V Parking, R V Boat Storage, Security Lights, Yard
Garage Detached, Oversized
Garage Spaces 1.0
Roof Type Composition
Parking Type Driveway, E V Ready
Garage Yes
Building
Lot Description Level
Story 3
Foundation Concrete Perimeter
Sewer Public Sewer
Water Public Water
Level or Stories 3
Schools
Elementary Schools Scott
Middle Schools Roseway Heights
High Schools Leodis Mcdaniel
Others
Senior Community No
Acceptable Financing Cash, Conventional
Listing Terms Cash, Conventional
Read Less

GET MORE INFORMATION




