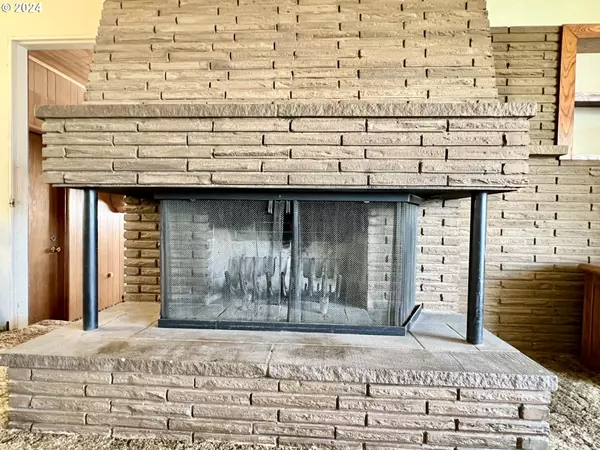Bought with eXp Realty, LLC
For more information regarding the value of a property, please contact us for a free consultation.
23 W CEDAR DR Hermiston, OR 97838
Want to know what your home might be worth? Contact us for a FREE valuation!

Our team is ready to help you sell your home for the highest possible price ASAP
Key Details
Sold Price $279,999
Property Type Single Family Home
Sub Type Single Family Residence
Listing Status Sold
Purchase Type For Sale
Square Footage 1,772 sqft
Price per Sqft $158
MLS Listing ID 24574845
Sold Date 09/20/24
Style Stories1, Ranch
Bedrooms 3
Full Baths 2
Year Built 1956
Annual Tax Amount $3,304
Tax Year 2023
Lot Size 9,583 Sqft
Property Description
Step into this charming 1950s-era home that has a blend of charm and modern updates. As you open the door and enter the living room the focal point is the classic woodstove surrounded by brick backdrop and a built-in bookcase where you will display your favorite books and keepsakes. Natural light streams in through the large windows - just picture a plush sofa with throw pillows and airy curtains! The dining area has plenty of room for any sized table - maybe a rustic wooden table with mismatched vintage chairs for a homey feel. The galley style kitchen offers you the basics for making traditional meals and new creations. The former garage was converted into a second living area, perfect for a home office, playroom or media center. The bedrooms and baths are where you'll find features of today: new doors and trim in the bedrooms, bathrooms with tile floors, cultured marble, new vanities for a fresh, polished look! The yard is fully fenced for pets to roam. Timed underground sprinklers in front & back, although the back are not functioning and is believed to be a valve failure. This home is ready to welcome its next chapter of memories! Call myself or your favorite Realtor today for a tour. Financing Options: Cash, Conventional Loan or Rehab Loan
Location
State OR
County Umatilla
Area _431
Zoning R1
Rooms
Basement Crawl Space
Interior
Interior Features Laundry, Marble, Tile Floor, Vaulted Ceiling, Vinyl Floor, Wallto Wall Carpet, Washer Dryer
Heating Forced Air
Cooling Central Air
Fireplaces Number 1
Fireplaces Type Wood Burning
Appliance Dishwasher, Free Standing Range, Free Standing Refrigerator, Range Hood
Exterior
Exterior Feature Fenced, Patio, Sprinkler, Yard
Garage Converted
Roof Type Membrane
Parking Type Driveway, On Street
Garage Yes
Building
Lot Description Level
Story 1
Foundation Stem Wall
Sewer Public Sewer
Water Public Water
Level or Stories 1
Schools
Elementary Schools West Park
Middle Schools Armand Larive
High Schools Hermiston
Others
Senior Community No
Acceptable Financing Cash, Conventional
Listing Terms Cash, Conventional
Read Less

GET MORE INFORMATION




