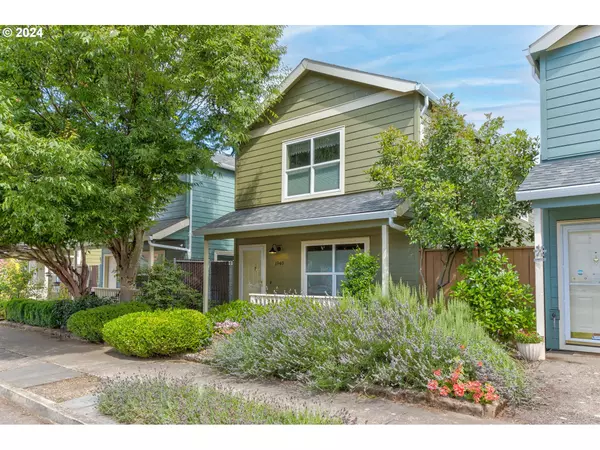Bought with Works Real Estate
For more information regarding the value of a property, please contact us for a free consultation.
1940 SE 122ND AVE Portland, OR 97233
Want to know what your home might be worth? Contact us for a FREE valuation!

Our team is ready to help you sell your home for the highest possible price ASAP
Key Details
Sold Price $355,000
Property Type Condo
Sub Type Condominium
Listing Status Sold
Purchase Type For Sale
Square Footage 1,425 sqft
Price per Sqft $249
MLS Listing ID 24457601
Sold Date 09/27/24
Style Stories2, Detached Condo
Bedrooms 3
Full Baths 2
Condo Fees $399
HOA Fees $399/mo
Year Built 2001
Annual Tax Amount $3,645
Tax Year 2023
Property Description
Central Location. 15 mins downtown (10 mi car) walk 3/4 mile to light rail, #73 bus line. Built 2001, one owner resident. Mature trees, shrubs. New siding, windows 2010. New HVAC 2016. New roof, paint, gutters 2020. New water heater 2021. Lockable glass storm door. Owner relocating to east coast, motivated to sell. ¾” solid oak floor, first floor w/ porcelain tile ½ bath off kitchen. 1.5 car garage is behind the kitchen for easy unloading of groceries. 3cm polished Blue Pearl Granite on all hard surfaces throughout. Professional 16 gauge, welded stainless steel Franke undermount sink with a garbage disposal. All water faucet fixtures throughout the home are die-cast solid brass, polished chrome with ¼ turn ceramic cartridges. Through-the-wall, insulated, professionally flashed aluminum tunnel dog door with double insulated flaps and a lockout panel will accommodate small breeds up to 20 lbs and opens onto a private halogen lit patio. 2 full baths have 3cm Polished Blue Pearl Granite. Beautiful, seller pride of ownership. Extremely well maintained. HOA includes Insurance, water, sewer and reserve funds. Check out the video below, and for viewings go through Aligned Showing or call or text listing agent. [Home Energy Score = 7. HES Report at https://rpt.greenbuildingregistry.com/hes/OR10231768]
Location
State OR
County Multnomah
Area _143
Rooms
Basement Crawl Space
Interior
Interior Features Ceiling Fan, Garage Door Opener, Granite, Hardwood Floors, High Ceilings, Laundry, Wallto Wall Carpet, Washer Dryer, Wood Floors
Heating Forced Air
Cooling Central Air
Fireplaces Number 1
Fireplaces Type Gas
Appliance Dishwasher, Disposal, Free Standing Gas Range, Free Standing Range, Free Standing Refrigerator, Gas Appliances, Granite, Range Hood, Solid Surface Countertop
Exterior
Exterior Feature Covered Arena, Fenced, Patio, Porch
Garage Attached, Oversized
Garage Spaces 1.0
Roof Type Composition
Parking Type Off Street, On Street
Garage Yes
Building
Lot Description Level, On Busline
Story 2
Foundation Concrete Perimeter
Sewer Public Sewer
Water Public Water
Level or Stories 2
Schools
Elementary Schools Mill Park
Middle Schools Ron Russell
High Schools David Douglas
Others
Senior Community No
Acceptable Financing Cash, Conventional, FHA, VALoan
Listing Terms Cash, Conventional, FHA, VALoan
Read Less

GET MORE INFORMATION




