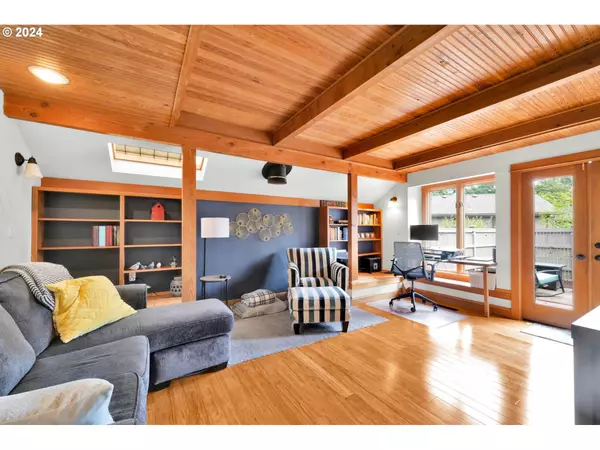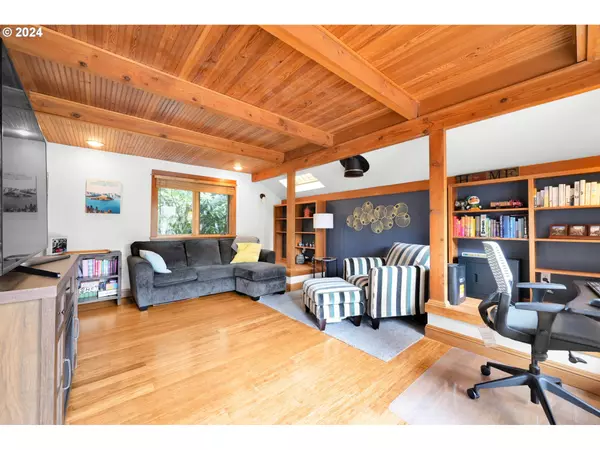Bought with Keller Williams The Cooley Real Estate Group
For more information regarding the value of a property, please contact us for a free consultation.
1329 HAMMOCK ST Eugene, OR 97401
Want to know what your home might be worth? Contact us for a FREE valuation!

Our team is ready to help you sell your home for the highest possible price ASAP
Key Details
Sold Price $395,000
Property Type Townhouse
Sub Type Townhouse
Listing Status Sold
Purchase Type For Sale
Square Footage 1,081 sqft
Price per Sqft $365
MLS Listing ID 24566201
Sold Date 09/26/24
Style Craftsman, Townhouse
Bedrooms 2
Full Baths 1
Condo Fees $100
HOA Fees $100/mo
Year Built 1979
Annual Tax Amount $3,286
Tax Year 2023
Lot Size 1,306 Sqft
Property Description
This adorable 2BD, 1.1BA Craftsman-style townhome is in the heart of N. Gilham and moments away from shopping, restaurants, busline and recreation including Oakway Golf Course and shopping center. Enter to your open-concept living space with open beamed ceilings, and built-in bookcases. Enjoy cozy mornings at the window seating, overlooking the courtyard and park-like setting beyond. French doors take you to a delightful patio for al fresco dining year-round. Seamlessly transition to the light, bright kitchen, with quartz countertops, subway tile, and stainless appliances. The primary suite is upstairs, along with a second bedroom and full bath. Outdoors, a carport with an additional handy storage shed. Enjoy your very own quaint oasis in the middle of it all and schedule your private tour today!
Location
State OR
County Lane
Area _242
Rooms
Basement Crawl Space
Interior
Interior Features Bamboo Floor, Quartz
Heating Heat Pump
Cooling Heat Pump
Appliance Builtin Range, Dishwasher, Disposal, Quartz, Stainless Steel Appliance
Exterior
Exterior Feature Patio, Tool Shed
Garage Carport
Garage Spaces 1.0
Roof Type Composition
Parking Type Carport
Garage Yes
Building
Lot Description Commons, Level, Trees
Story 2
Foundation Concrete Perimeter
Sewer Public Sewer
Water Public Water
Level or Stories 2
Schools
Elementary Schools Willagillespie
Middle Schools Cal Young
High Schools Sheldon
Others
Senior Community No
Acceptable Financing Cash, Conventional
Listing Terms Cash, Conventional
Read Less

GET MORE INFORMATION




