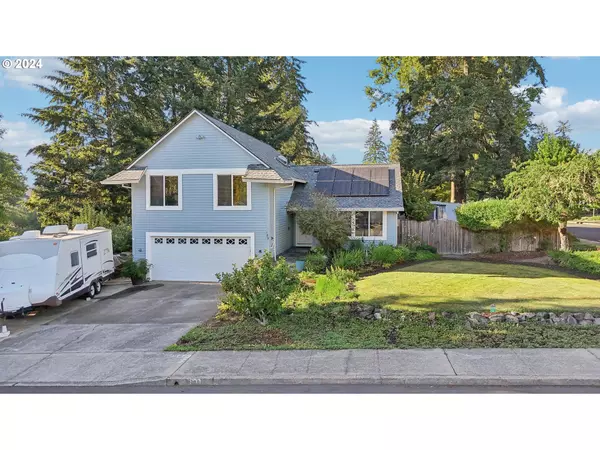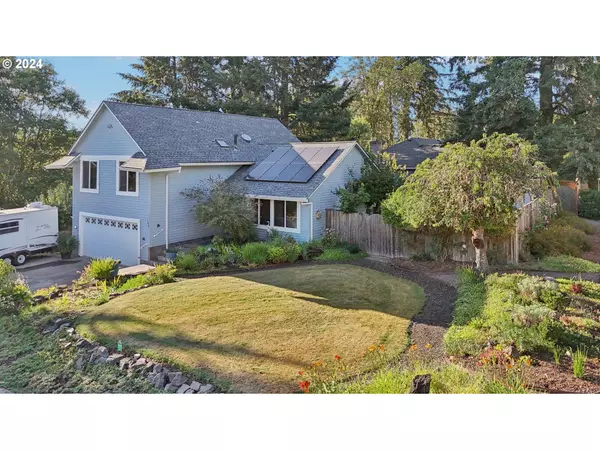Bought with Premiere Property Group, LLC
For more information regarding the value of a property, please contact us for a free consultation.
189 NE SHANNON ST Hillsboro, OR 97124
Want to know what your home might be worth? Contact us for a FREE valuation!

Our team is ready to help you sell your home for the highest possible price ASAP
Key Details
Sold Price $585,000
Property Type Single Family Home
Sub Type Single Family Residence
Listing Status Sold
Purchase Type For Sale
Square Footage 1,658 sqft
Price per Sqft $352
MLS Listing ID 24346178
Sold Date 09/24/24
Style Tri Level
Bedrooms 4
Full Baths 2
Year Built 1980
Annual Tax Amount $3,935
Tax Year 2023
Lot Size 7,405 Sqft
Property Description
Discover your dream home on a sprawling corner lot adjacent to serene wetlands and a beautiful greenspace. This charming residence offers 4 bedrooms and 2 bathrooms, featuring an impressive array of upgrades and amenities. As you approach, you'll be welcomed by a meticulously landscaped front yard with a captivating water feature, and a slate entryway leading to the front door. Step inside to find a spacious, light-filled interior with elegant tiled flooring in the entry, kitchen, and bathrooms. The recently painted exterior complements the newer roof and modern high-efficiency wood stove, ensuring comfort and efficiency year-round. The home boasts granite countertops in the bathrooms, adding a touch of luxury to your daily routine. The expansive property includes two large paver patios, perfect for entertaining or relaxing while enjoying views of the adjacent wetlands. Garden enthusiasts will delight in the garden boxes, greenhouse, and a variety of fruit trees. An 8x12 utility shed and a 12x16 garden shed provide ample storage for all your tools and equipment. For eco-conscious buyers, the rooftop 6KW solar system significantly reduces energy costs, with PGE bills rarely exceeding $15 per month. The extra-wide driveway ensures plenty of parking space, and the newly installed HVAC system promises year-round comfort. The primary bedroom suite features a private deck, offering a tranquil retreat with stunning views. Additional highlights include 2 skylights and 2 solar tubes that fill the home with natural light, and a dedicated dog run for your furry friends. This home combines modern comforts with a beautiful natural environment. [Home Energy Score = 10. HES Report at https://rpt.greenbuildingregistry.com/hes/OR10231785]
Location
State OR
County Washington
Area _152
Rooms
Basement Crawl Space
Interior
Interior Features Dual Flush Toilet, Laminate Flooring, Laundry, Sprinkler, Tile Floor, Wallto Wall Carpet, Washer Dryer
Heating Forced Air, Gas Stove, Wood Stove
Cooling Central Air
Fireplaces Number 1
Fireplaces Type Wood Burning
Appliance Dishwasher, Free Standing Gas Range, Free Standing Refrigerator, Microwave, Pantry, Plumbed For Ice Maker, Tile
Exterior
Exterior Feature Covered Patio, Deck, Dog Run, Fenced, Greenhouse, Patio, R V Parking, Security Lights, Sprinkler, Tool Shed, Water Feature, Yard
Garage Attached
Garage Spaces 2.0
Waterfront Yes
Waterfront Description Creek,Other
View Creek Stream, Pond, Trees Woods
Roof Type Composition
Parking Type Driveway, R V Access Parking
Garage Yes
Building
Lot Description Corner Lot, Gentle Sloping, Private, Trees
Story 3
Foundation Concrete Perimeter, Stem Wall
Sewer Public Sewer
Water Public Water
Level or Stories 3
Schools
Elementary Schools Patterson
Middle Schools Evergreen
High Schools Glencoe
Others
Senior Community No
Acceptable Financing Cash, Conventional, FHA, VALoan
Listing Terms Cash, Conventional, FHA, VALoan
Read Less

GET MORE INFORMATION




