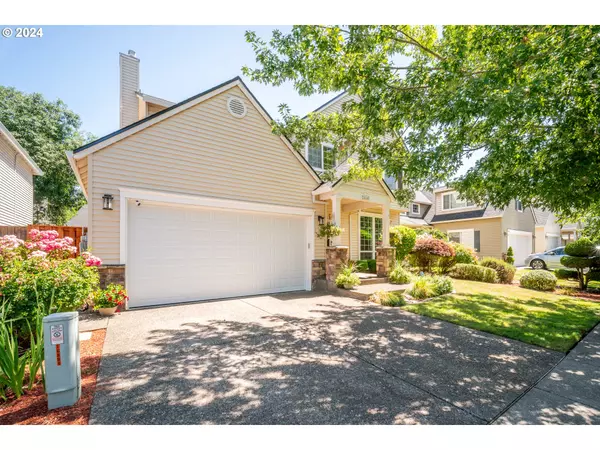Bought with Keller Williams Realty Professionals
For more information regarding the value of a property, please contact us for a free consultation.
2464 NE 10th AVE Hillsboro, OR 97124
Want to know what your home might be worth? Contact us for a FREE valuation!

Our team is ready to help you sell your home for the highest possible price ASAP
Key Details
Sold Price $689,900
Property Type Single Family Home
Sub Type Single Family Residence
Listing Status Sold
Purchase Type For Sale
Square Footage 2,656 sqft
Price per Sqft $259
MLS Listing ID 24258073
Sold Date 09/23/24
Style Stories2
Bedrooms 4
Full Baths 2
Condo Fees $123
HOA Fees $41/qua
Year Built 2001
Annual Tax Amount $5,848
Tax Year 2023
Lot Size 5,227 Sqft
Property Description
**SELLER TO CREDIT BUYER $10,000 TOWARDS BUYER'S CLOSING COSTS AND/OR INTEREST RATE BUY DOWN!** Welcome home to this stunning one-owner house located in the sought after Jones Farm neighborhood of Hillsboro! This beautiful residence offers 4 spacious bedrooms, 2.5 bathrooms, and a main level office that can easily serve as a 5th bedroom. As you walk inside, you are greeted by beautiful maple hardwood floors and large windows that flood the home with natural light. The layout of this home is amazing! There are two spacious living areas, one of which has a beautiful gas fireplace. Enjoy multiple options for eating thanks to the formal dining room that is easily accessible from the kitchen. Whether you're a culinary enthusiast or a casual cook, this kitchen is equipped to meet your needs! It features sleek quartz countertops, an eat-in island, recently updated stainless steel appliances and a gas cooktop. This home offers four generously sized bedrooms upstairs, each providing ample space for rest and relaxation. When it's time to unwind, there is no better place to retreat than the primary suite! You will love the beautiful wainscoting, walk-in shower, large soaking tub, and walk-in closet. One of the bedrooms is massive and provides endless possibilities! Whether you envision an entertainment area, craft room or play room, this space has various options to fit any lifestyle. Recent updates ensure comfort and peace of mind for years to come. The roof was replaced in 2020, the furnace and air conditioning units were updated in December 2021, and the garage door was replaced in 2023. Step outside into the backyard oasis, perfect for entertaining! The large concrete patio is ideal for hosting gatherings and the firepit is great for evenings under the stars. Both the front and backyard feature irrigation systems, making lawn maintenance a breeze. This home is move-in ready and includes all appliances! Don't miss out on the opportunity to make this amazing home yours. [Home Energy Score = 4. HES Report at https://rpt.greenbuildingregistry.com/hes/OR10231377]
Location
State OR
County Washington
Area _152
Rooms
Basement Crawl Space
Interior
Interior Features Hardwood Floors, Laundry, Luxury Vinyl Plank, Soaking Tub, Washer Dryer
Heating Forced Air
Cooling Central Air
Fireplaces Number 1
Fireplaces Type Gas
Appliance Builtin Oven, Cooktop, Dishwasher, Disposal, Free Standing Refrigerator, Gas Appliances, Island, Microwave, Pantry, Quartz, Stainless Steel Appliance
Exterior
Exterior Feature Fenced, Patio, Sprinkler, Tool Shed, Yard
Garage Attached
Garage Spaces 2.0
Roof Type Composition
Parking Type Driveway, On Street
Garage Yes
Building
Lot Description Level
Story 2
Foundation Pillar Post Pier
Sewer Public Sewer
Water Public Water
Level or Stories 2
Schools
Elementary Schools Jackson
Middle Schools Evergreen
High Schools Glencoe
Others
Senior Community No
Acceptable Financing Cash, Conventional, FHA, VALoan
Listing Terms Cash, Conventional, FHA, VALoan
Read Less

GET MORE INFORMATION




