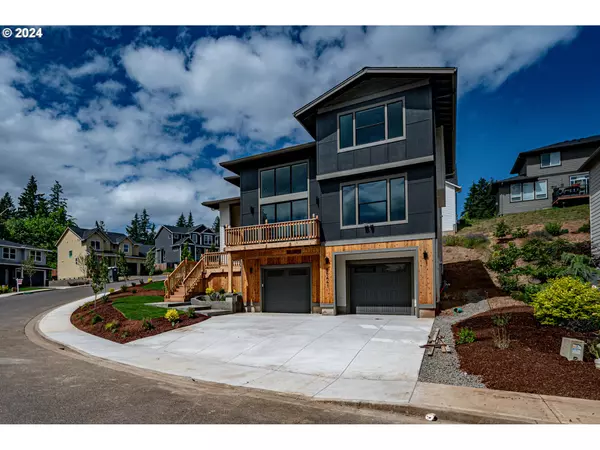Bought with John L. Scott
For more information regarding the value of a property, please contact us for a free consultation.
35441 PORTLAND VIEW DR St Helens, OR 97051
Want to know what your home might be worth? Contact us for a FREE valuation!

Our team is ready to help you sell your home for the highest possible price ASAP
Key Details
Sold Price $580,000
Property Type Single Family Home
Sub Type Single Family Residence
Listing Status Sold
Purchase Type For Sale
Square Footage 2,544 sqft
Price per Sqft $227
Subdivision Elk Ridge Estates
MLS Listing ID 24109495
Sold Date 09/24/24
Style Contemporary
Bedrooms 4
Full Baths 2
Condo Fees $691
HOA Fees $57/ann
Year Built 2024
Annual Tax Amount $1,026
Tax Year 2022
Lot Size 8,276 Sqft
Property Description
Unbelievable Builder Blow Out! Amazing price for this top of the line new construction home! Discover unapparelled luxury with Red Tail Development's newest masterpiece in St. Helens. This home boasts premium finishes throughout, featuring granite and quartz countertops, a wine cooler, and extensive custom cabinetry from Rintoul. The kitchen shines with a counter-to-ceiling backsplash. The opulent primary suite offers a giant designer tiled shower with double valves/shower heads, a wall-hung Toto toilet, and a large walk-in closet where a 2nd utility hookup is available for a stackable washer and dryer. Practicality is elevated with main laundry facilities and a utility sink as well. Thoughtful details continue with custom millwork, bench seat, custom steel handrails, a tankless hot water heater, a 4-ton AC unit, and a high-efficiency gas furnace. Additional amenities include a gas BBQ line, EV car charging, low E windows, cedar deck, stamped concrete, and a sprinkler system. Breathtaking territorial views pour in through floor-to-ceiling windows, and a lovely gas fireplace enhances the stunning great room with its nearly 18-foot ceilings, making it perfect for entertaining. The versatile 4th bedroom on the main floor can serve as an office or media room. The expansive shop-sized garage with over 1,100 square feet accommodates 4 cars, multiple ATV's, bikes, a boat and tools- making it a dream space for enthusiasts. Located on a large corner lot in Elk Ridge Estates, St. Helens' premier upscale community, this home offers a gorgeous territorial view and an enviable lifestyle. Enjoy the quick 35-minute drive to the Hi-Tech Corridor and PDX. Additionally, the builder has other view lots available.
Location
State OR
County Columbia
Area _155
Zoning R-7
Interior
Interior Features Garage Door Opener, High Ceilings, Marble, Quartz, Soaking Tub, Wallto Wall Carpet
Heating Forced Air90
Cooling Central Air
Fireplaces Number 1
Fireplaces Type Gas
Appliance Builtin Range, Dishwasher, Disposal, Gas Appliances, Granite, Island, Microwave, Plumbed For Ice Maker, Quartz, Stainless Steel Appliance, Wine Cooler
Exterior
Exterior Feature Deck, Patio
Garage Oversized, Tandem
Garage Spaces 4.0
View Territorial
Roof Type Composition
Parking Type Driveway, E V Ready
Garage Yes
Building
Lot Description Corner Lot
Story 3
Foundation Concrete Perimeter
Sewer Public Sewer
Water Public Water
Level or Stories 3
Schools
Elementary Schools Lewis & Clark
Middle Schools St Helens
High Schools St Helens
Others
Senior Community No
Acceptable Financing Cash, Conventional, FHA, VALoan
Listing Terms Cash, Conventional, FHA, VALoan
Read Less

GET MORE INFORMATION




