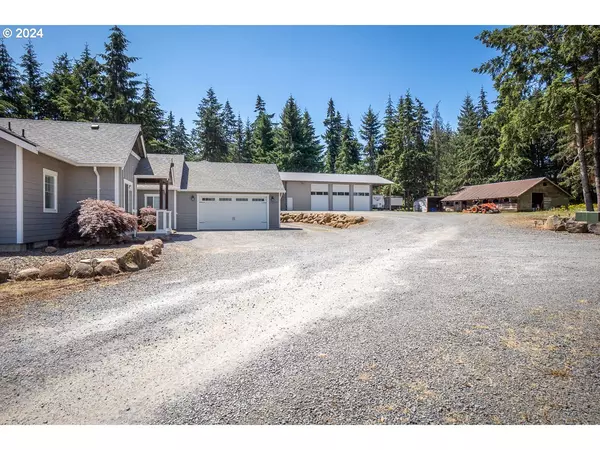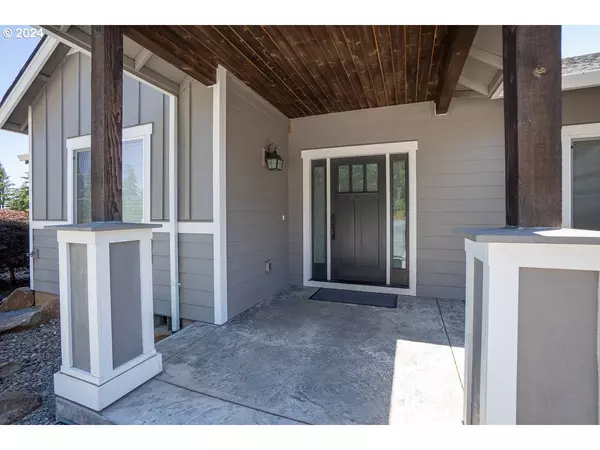Bought with All County Real Estate
For more information regarding the value of a property, please contact us for a free consultation.
14140 S SPANGLER RD Oregon City, OR 97045
Want to know what your home might be worth? Contact us for a FREE valuation!

Our team is ready to help you sell your home for the highest possible price ASAP
Key Details
Sold Price $1,300,000
Property Type Single Family Home
Sub Type Single Family Residence
Listing Status Sold
Purchase Type For Sale
Square Footage 3,692 sqft
Price per Sqft $352
MLS Listing ID 24370985
Sold Date 09/24/24
Style Stories1, Craftsman
Bedrooms 5
Full Baths 4
Year Built 2017
Annual Tax Amount $8,512
Tax Year 2023
Lot Size 5.450 Acres
Property Description
Beautiful single level home!! Over 5 acres of woods and tranquility. Home has an attached 572 sq ft 1bed/1bath ADU with a separate entrance. Master suite comes with a jetted tub, his and hers walk in closet, private door to the covered deck where you have an incredible view of Mt Hood. Huge 36x72' shop - (Enclosed portion is 36x48), Original barn - 30x48' Plenty of room for animals or toys. This property is conveniently located close to shops and amenities while still being tucked just far enough away. (Main house is 3120 SQ ft plus 572 SQ ft ADU for a total of 3692 sq ft.) *Sellers may need an additional 15-30 days rent back. *Conex and structure attached are excluded as well as mini wine fridge in kitchen. *Washer/Dryer excluded for both ADU and Main home.
Location
State OR
County Clackamas
Area _146
Zoning RRFF5
Rooms
Basement Crawl Space
Interior
Interior Features Engineered Hardwood, Garage Door Opener, Granite, High Ceilings, High Speed Internet, Jetted Tub, Laundry, Separate Living Quarters Apartment Aux Living Unit, Vaulted Ceiling, Wallto Wall Carpet
Heating Heat Pump, Wood Stove
Cooling Heat Pump
Fireplaces Number 1
Fireplaces Type Stove, Wood Burning
Appliance Dishwasher, Disposal, Free Standing Range, Island, Microwave, Pantry, Tile
Exterior
Exterior Feature Barn, Covered Deck, Deck, Patio, Porch, R V Parking, R V Boat Storage, Water Feature, Yard
Garage Attached
Garage Spaces 2.0
View Seasonal, Territorial, Trees Woods
Roof Type Composition
Parking Type Covered, R V Access Parking
Garage Yes
Building
Lot Description Pond, Seasonal, Wooded
Story 1
Foundation Stem Wall
Sewer Septic Tank, Standard Septic
Water Private, Well
Level or Stories 1
Schools
Elementary Schools Carus
Middle Schools Baker Prairie
High Schools Canby
Others
Senior Community No
Acceptable Financing Cash, Conventional, FHA, USDALoan, VALoan
Listing Terms Cash, Conventional, FHA, USDALoan, VALoan
Read Less

GET MORE INFORMATION




