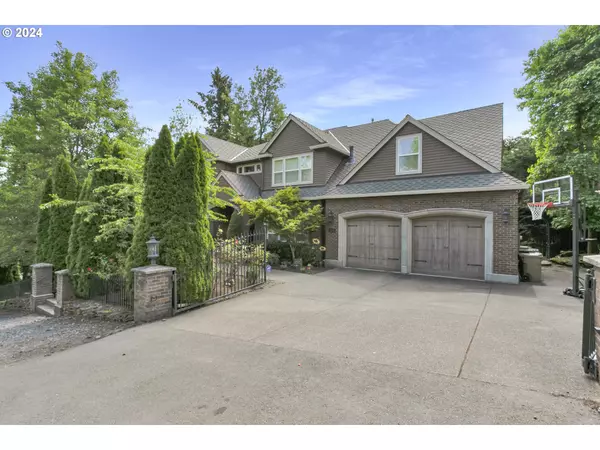Bought with Oregon First
For more information regarding the value of a property, please contact us for a free consultation.
2120 GLENMORRIE DR Lake Oswego, OR 97034
Want to know what your home might be worth? Contact us for a FREE valuation!

Our team is ready to help you sell your home for the highest possible price ASAP
Key Details
Sold Price $1,650,000
Property Type Single Family Home
Sub Type Single Family Residence
Listing Status Sold
Purchase Type For Sale
Square Footage 4,293 sqft
Price per Sqft $384
Subdivision Glenmorrie
MLS Listing ID 24414809
Sold Date 09/23/24
Style Traditional
Bedrooms 4
Full Baths 3
Year Built 2005
Annual Tax Amount $21,562
Tax Year 2023
Lot Size 0.390 Acres
Property Description
This exceptional Glenmorrie home is the one you've been dreaming of. Refinished hardwoods, new carpet, updated paint, new roof, and new HVAC plus abundant natural light, create a fresh, vibrant atmosphere. The formal living and dining rooms greet you with elegance at the striking entryway. The luxurious kitchen, featuring a spacious pantry, opens to a casual dining area and inviting family room. Along with a sunny laundry room and mudroom space, a large office completes the main level. Upstairs, find 4 generous bedrooms and 3 full baths, including a lavish primary suite with a huge walk-in closet. The versatile bonus room can serve as a 5th bedroom or media room. Adjacent to Glenmorrie Park with lush views, the expansive deck is perfect for outdoor dining and relaxation. The yard has multiple areas of turf and grass for kids and pets to enjoy. This home seamlessly blends classic charm with modern amenities, offering a sophisticated, functional space for those seeking indoor-outdoor living in a prestigious neighborhood. Be sure to ask for a features list.
Location
State OR
County Clackamas
Area _147
Zoning R-15
Rooms
Basement Crawl Space, Exterior Entry
Interior
Interior Features Ceiling Fan, Central Vacuum, Dual Flush Toilet, Garage Door Opener, Granite, Hardwood Floors, High Ceilings, High Speed Internet, Laundry, Soaking Tub, Tile Floor, Vaulted Ceiling, Wainscoting, Wallto Wall Carpet
Heating Forced Air
Cooling Central Air
Fireplaces Number 2
Fireplaces Type Gas
Appliance Builtin Range, Builtin Refrigerator, Convection Oven, Cook Island, Cooktop, Dishwasher, Disposal, Double Oven, Down Draft, Gas Appliances, Granite, Island, Microwave, Pantry, Plumbed For Ice Maker, Stainless Steel Appliance, Water Purifier
Exterior
Exterior Feature Covered Deck, Covered Patio, Deck, Fenced, Porch, Yard
Garage Attached, Oversized, Tandem
Garage Spaces 3.0
View Trees Woods
Roof Type Composition
Parking Type Driveway, Off Street
Garage Yes
Building
Lot Description Gentle Sloping, Level
Story 2
Foundation Concrete Perimeter
Sewer Public Sewer
Water Community
Level or Stories 2
Schools
Elementary Schools Hallinan
Middle Schools Lakeridge
High Schools Lakeridge
Others
Senior Community No
Acceptable Financing Cash, Conventional, VALoan
Listing Terms Cash, Conventional, VALoan
Read Less

GET MORE INFORMATION




